It is known that block construction of houses is moving much faster than brick. There are several types of blocks, various composition, characteristics and masonry method. It is necessary to take into account all these parameters in order for the construction to be as strong as possible and durable. Consider the technology of masonry walls from blocks in more detail.
Concrete blocks
Concrete Not one ten years is an indispensable material in any construction. The invention of concrete blocks made it possible to significantly accelerate the construction of the walls and make them more durable and stable.
Benefits of concrete blocks:
- durability;
- noise insulation;
- strength;
- are not affected by rodents, fungi, bacteria;
- low thermal conductivity;
- low cost.
The cost should be stopped slightly in more detail. If you want to save on construction, boldly choose concrete blocks. The price of laying walls from blocks, whether it is aerated concrete or ceramzite concrete, in any case will be lower than the construction of bricks.
Concrete blocks are made mainly of cellular concrete, in this way in this way for three types:
- ceramzitobeton;
- aerated concrete;
- foam concrete.
Another integral advantage of masonry walls from concrete blocks is that there is no need to pour a heavy expensive foundation.
There are disadvantages of such a material. For example, concrete blocks will not be able to withstand reinforced concrete floors, so if you plan to be installed, you need to think about creating an additional concrete belt. Otherwise, you will have to be content with wooden floors.
Consider the advantages, disadvantages and features of the masonry of each type of concrete blocks.
Laying of walls from ceramzite concrete blocks
Ceramzit concrete blocks appeared relatively recently. They are based on a mixture of concrete and clay (foamed clay). As a rule, such blocks are used for single-storey, two-storey and three-storey houses.
It is easy to guess that such blocks have excellent heat insulation, since there is a ceramzite in their composition. The material protects from the cold better, but still does not exempt from the installation at least the simplest heat insulation.
The masonry of walls from ceramzite concrete blocks can be made independently. They are pretty light and easy to install. The presence of emptiness makes it easy to make reinforcement.
The advantages of a ceramzite concrete:
- good thermal insulation;
- soundproofing (you can use blocks for partitions);
- natural ventilation (Walls "Breathe");
- the low weight of the blocks at impressive sizes (accelerates construction);
- compatibility with any kinds of external and interior decoration (putty, wallpaper, etc.);
- environmental purity;
- protected from rotting;
- fire safety (do not burn and not melted);
- easily cut with hacksaw;
- durability.
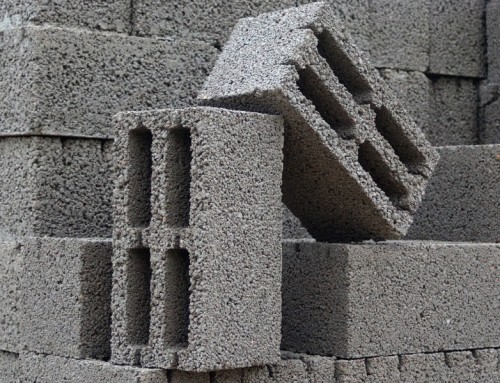
Laying of walls takes place in several stages:
- At first it is necessary to carry out the full waterproofing of the foundation. To separate it from the walls, you need to put two layers of the rolling ruler, fixed on a thin layer of the cement screed.
- Starting the masonry is necessary from the corner and move on one row until the entire perimeter goes. Tension the fishing line in parallel with the level of the land using the building level and check the horizontal of the masonry.
- If you select the masonry with a twin with an equal thickness of the wall and blocks, then during the construction it is necessary to use the vertical dressing of the seams. The wall thickness in this case will be only 200 mm, so they should be additionally insulated.
- If the wall thickness is equal to two blocks, then the dressing must be made with a displacement by 10 cm. So blocks will be laid without gaps, which will allow the wall to make even greater strength and improve thermal insulation. Constantly check the laying level (well, if there is a laser level) so that the beginning and end of the row coincided.
- Vertical seams When laying a ceramzite concrete, it is not necessary to fill with a solution, since the combustion type system will not allow to form through the sluts. Horizontal seams should not be more than 10 cm.
- When laying ceramzite-concrete blocks, it is necessary to build all the walls at once, that is, the carriers and the inner partitions.
When installing, you can use an unusual heavy cement-sand tie, and ordinary glue cement.
Useful tips:
- the seams are best strengthened with the help of fittings or grid. Instead of standard jumpers, use a pair of corners, putting them on the edges of the ceramzite-concrete blocks and the opera 10 cm on each side;
- apply the solution is not a trowel, but rubbing it by block by block;
- each subsequent block is placed to the edge of the stacked block at a short distance. In the process of laying, it moves to the neighboring unit, grabbing the edge a little adhesive composition.
On the video, the laying of walls from the blocks of ceramzite concrete is easy and fast.
Laying of walls from aerated concrete blocks
Aerated concrete is among the leaders among building materials for housing construction. He is overtaken except for a log and a bar, whose natural advantages are obvious.
Advantages of aerated concrete:
- economy (cheaper brick is about 35%, and not only due to the low value of the material, but also because of the easy foundation, economy during transportation and installation);
- high speed mounting;
- durability (service life of 100 years and more);
- low weight at high density;
- frost resistance;
- moisture resistance;
- fire safety;
- not exposure to pests and rotting.
With all this magnificence, unfortunately, can not do without flaws. Porrid-concrete blocks, due to which the material is decomposed with time, which leads to the appearance of cracks and the destruction of the structure. With porosity, however, you can fight, equipping reliable waterproofing. Avoid the appearance of cracks can be reinforcing walls.
Features of masonry walls from aerated concrete blocks:
- Aerated concrete blocks can be laid on cement or glue. In both of these materials, the thermal conductivity coefficient is higher than that of the blocks, therefore thermal insulation of the room will depend on the thickness of the seam. If you try blocks to cement, then the seam thickness can vary from 6 to 10 mm. If you decide to take advantage of the adhesive composition, then the seam will be 1-3 mm. From here it follows a logical output - if you lay blocks of shots, the seam will be thinner, and the thermal insulation is better. Do not pay attention to the fact that glue is more expensive than cement mixture - its consumption will be much smaller, and ultimately you will save.
- Starting the masonry is necessary on an even hydroelected foundation. For waterproofing, it is possible to use polyethylene or rolled rubberoid.
- Apply a solution (sand and cement in proportion 4: 1) onto the surface of waterproofing.
- Moisten the bottom of the block so that the moisture contained in the solution has not passed into aerated concrete. Cement without moisture will quickly lose all its fixing qualities, and the wall will be fragile.
- Starting the masonry is necessary from the highest corner of the foundation. To determine it, use the level or level. Blocks stacked in the bottom row must be aligned horizontally so that the overall surface is also smooth.
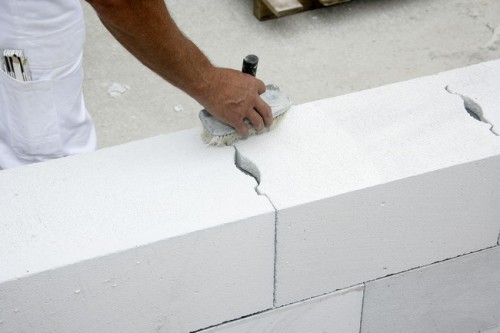
- All subsequent ranks can be seen on glue.
- Often the last number of blocks does not coincide with the planned wall height. In this case, they are easily cut with a hacksaw of metal.
- In the process of masonry of walls from gas silicate blocks, each fourth row should be reinforced. To do this, it is necessary to launch the whole range and put in the stroke of metal or fiberglass fittings (8 mm diameter).
- The decoration of such walls is best made from the finished dry plaster mortar on a plaster basis. Gypsum is distinguished by the steam resistance, which will serve as an additional protection of aerated concrete blocks from destruction.
Laying walls of foam concrete blocks
The technology of masonry walls from foam concrete blocks is based on the characteristics of the material itself. Since foam concrete himself is rather continuing, it is necessary to reinforced it. Also over the masonry it is necessary to cast a concrete armois.
Masonry features:
- The first row must be put on the cement-sandy solution. To do this, on the surface of the foundation, a layer of solution with a thickness of 1-2 cm is placed, and waterproofing (rubberoid, bikrost, hydroisol, etc.) is fixed on it.
- On top of the waterproofing, the first row of foam blocks is stacked.
- If foam blocks are distinguished by properly clear geometry and differ from each other not more than a few millimeters, they can be safe for glue. In this case, you can avoid the appearance of cold bridges, since the wall will be almost uniform, and the seams between blocks are thin. In addition, the consumption of glue is much less than cement mortar.
- The wall, built of foam blocks, is flat and smooth, which makes it easy and quickly to finish and save on the purchase of leveling mixtures. If you failed to find a special adhesive for foam blocks in construction stores, you can use the frost-resistant tile glue of foreign or domestic production.
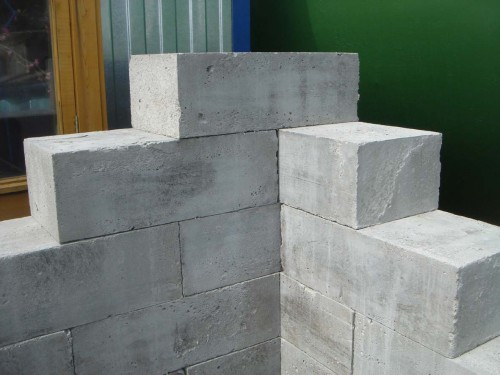
- Snip masonry of walls from foam concrete blocks it says that in no case should the form of emptiness in the seams. To evenly distribute glue over the surface, a toothed carid spatula is usually used. The adhesive composition must fully fill vertical and horizontal seams.
- If you make a masonry in two rows of blocks, it is also necessary to fill the vertical seams between the rows.
- If you are placing foam concrete blocks on a cement solution, then it is recommended to be saved before laying them, as in the case of aerated concrete blocks. The reason is the same - a porous material can stretch all the water from the solution, and one will become less durable. To increase operational qualities, various plasticizers can be added to the solution.
Ceramic blocks
The emergence of ceramic blocks on the construction market produced a real revolution, as a result of which a new era of construction began. The peculiarity of the material is that the upper part is easily grinding and processing, the smooth surface allows you to maximize the solution. If earlier its task was to align the row and binding of the elements, now the smooth level surface requires a meager amount of adhesive composition.
The laying of walls from ceramic blocks is carried out easily and quickly, and at home, built from this material, are characterized by excellent heat-saving characteristics.
So, you can highlight the main advantages of ceramic blocks:
- efficiency;
- ease of installation;
- preservation of heat;
- soundproofing;
- environmental purity;
- durability.
Features of masonry walls from ceramic blocks:
- Before starting the masonry, it is necessary to conclude a foundation plate.
- Transfer to the foundation plate corners of the house, which are located under the intersection of cords of the centering axes. Mark their nails and designate the walls of the basement, if any.
- Since the foundation plate, albeit concreted, will never work perfectly smooth, then the first row of ceramic blocks must be put on a layer of cement-sandy solution, which will correct all the irregularities in height.
- Modern builders often make this work using the alignment device. With the help of the level, they calculate the highest point on the plate of the foundation, apply a moisture-proof solution (third group) and roll out insulating cardboard. In the external bearing walls, it is placed on an external row with a small protrusion in a couple of centimeters. In the interior walls, the cardboard lays down in the center, so that its edges spend a little on both sides of the masonry. After that, 2-2 meters are installed adjustment devices. After setting, the builders apply a thicker layer of cement mortar and smoothed it using a verification line, which slides on the guide of adjustment devices.
- Start laying, as in the case of other blocks, you need from corners. In the course of work, blocks are bubbling with rubber Cyans.
- Between the angles, the distance is measured and the first number of blocks is laid out. It should not be allowed to horizontal blocking of blocks. Each block is rushing from above along the direction of the ridge-groove.
- Important moment! After completing the masonry of the perimeter, the wall work should be interrupted by 12 hours. You need to start again from the angular blocks, checking the position of each element using a building level (horizontal) and a plumb (vertical). It is necessary to correct blocks, hacking in Cyans.
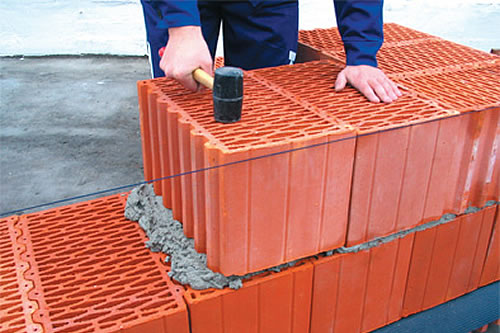
- Ceramic blocks, if necessary, can be easily cutting with electrical hacksaw or correct the shape of a corner machine (grinder).
- Digation of external walls with internal and partitions should be made by steel perforated anchors, laying them into the pastel seam in each second row of masonry.
- When laying the walls, follow the rule: the height of non-bearing walls should be less than a pair of centimeters than carriers. This will avoid excessive load on partitions from overlaps. The gap obtained from the difference can be poured by mounting foam.
- It is clear that even with a rapid pace of work, it will not be possible to build a box of the house per day. Therefore, after the completion of the daily standard of work, the blocking of the blocks with a tarpaullet or a film should be filled with moisture from morning dew or rain.

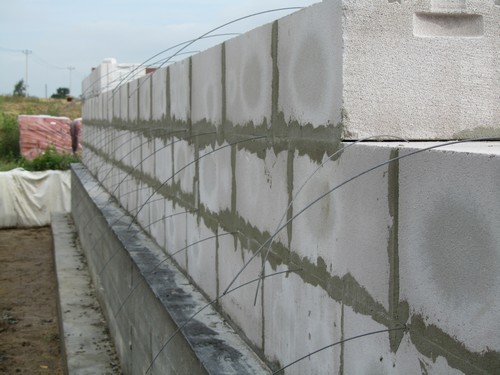
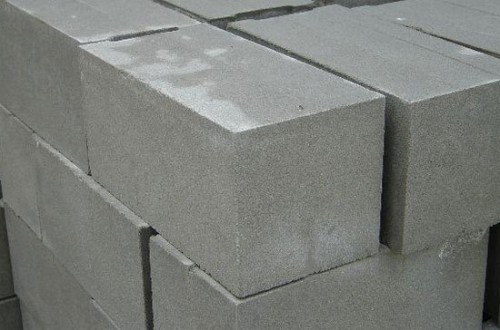
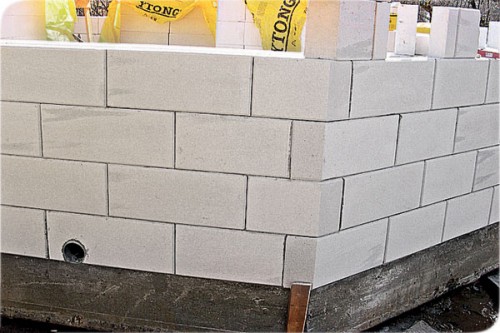
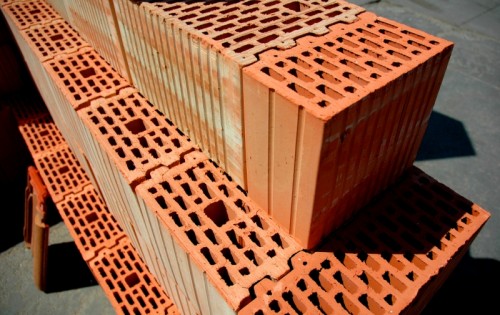

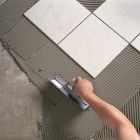


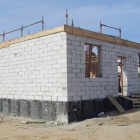
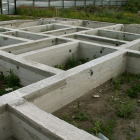
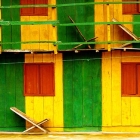
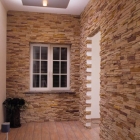
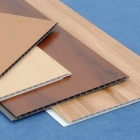
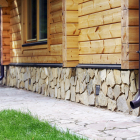
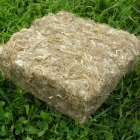
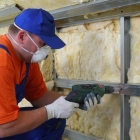
 Start a discussion ...
Start a discussion ...