Each house needs a foundation, but not on each foundation you can build a house. If the base is at least any uneven, walls, overlappings and the roof will also turn apart, and the house does not have a long time. In order to prevent this, the construction of the foundation should be made extremely carefully, starting with the calculations, ending with earthworks. In this article we will tell how to initially build a level basis and how to align the foundation, work on which they have already considered the completed.
How to Align Fundam
In most cases, tape or bar foundations are used to erect private houses. But whatever type is chosen, the foundation will rely on the ground. Arguing logically, it can be concluded that it is possible to build a smooth foundation only on a flat site.
Playground under the foundation
Before talking how to align the platform for the foundation, you need to know the characteristics of the soil at the construction site, since it depends on the behavior of the foundation in the near future. Bulk and wet soils will need to be sealing, and with solid resistant breeds, the trouble will be less. It should also be borne in mind that there are permissible differences in the height of some segments of the soles of tape bases.
Important: Differs are permissible only in the case of the basement sole. If they are observed along the upper part, the uneven top will cause the occurrence of slots between the walls and insulating layers.
Before the construction of any foundation, it is necessary to prepare the platform accordingly - there are 50% of the success of the event.
How to level the land under the foundation:
- Remove all garbage from the construction site and excess vegetation (shrubs, trees, grass). If large powerful trees are located on the construction site, consider the possibility of transferring the construction site to a more suitable place. It is dangerous to remove such giants to remove such giants - expensive and troublesome. Half trees are capable of destroying concrete and brickwork.
- Remove the fertile layer of soil. Usually its thickness is from 15 to 30 cm. Do not throw away the turf, and it is better to scatter it in beds or sites free from construction to enrich the soil.
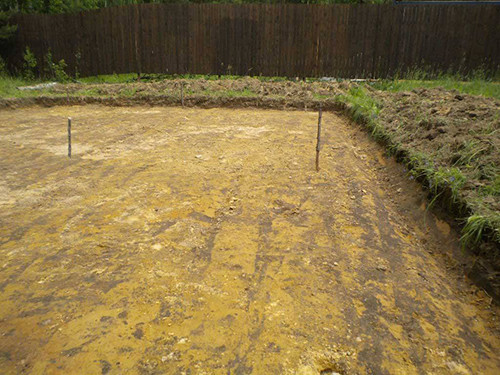
- Align the hill, if any, and pour the pits with soil or crushed stone and thoroughly confuse.
- In the process of alignment, use a building aqueous level of 2-3 m long. If necessary, add the Earth to the ground with rubble and sand.
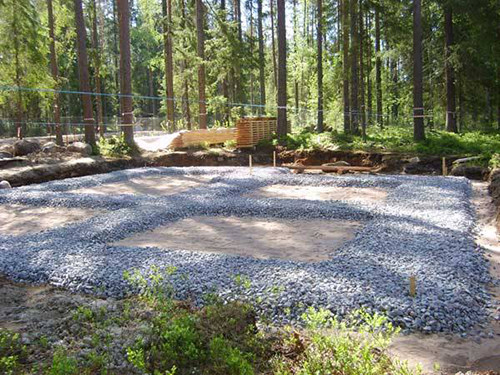
There is also a method of alignment with a level, but newcomers are better to start with the technology described above. Three types of leveling are distinguished: geometric, trigonometric and hydrostatic. The first appearance is the easiest and ideal for work on the area without high-rise drops. The second allows you to accurately calculate the difference in height if there is an obvious difference between two points. And with the help of a hydrostatic type of leveling, you can calculate the excess without direct visibility.
When you were convinced that the site under the foundation is even, you can proceed to the tab of the belt or bar base.
Ribbon foundation
To obtain a strict horizontal surface during the construction of a tape basement, it is necessary to set a formwork on the sidewalls. Reinforcement is necessarily in those cases if the height differences are more than 5 cm. However, even if this indicator is lower, it is better to pave a reinforcing grid to increase power.
How to Align the Ribbon Foundation:
- After installing the formwork on the inner part of it, take the horizontal level marks.
- Fill the concrete mixed on the marks. The level can also set formwork sides, unless, of course, you pre-put them strictly horizontally. If you are afraid that the cement label will pick up wooden slats to these places.
- If you are going to build a house from a bar or logs, then the unevenness of the upper surface does not have a significant value. In such cases, wooden wedges should be put under the first crown, and the heat-insulating material in the resulting interval.
However, the alignment may be needed not only for the horizontal surface of the foundation, but also for the lateral parts. If there are differences in thickness, the foundation will not be able to evenly distribute the load and will break in the thinnest points over time. For alignment, the sidewall you will need waterproof plaster and spatula. Cover the outdoor part of the foundation. If there are deep depressions of 5 cm and more, bring the reinforcing mesh on them, on top of which apply cement-sandy solution.
Useful advice: To check the vertical walls, use the usual rule or any long level rack.
Experts recommend to insulate the basement together with the alignment of the sidewalls foundation. This can be done simultaneously if the alignment itself is carried out due to insulation or finishing materials. If you are going to bind the base unit or the entire facade of decorative minerals, the individual alignment of the foundation is not necessary.
Below on video shows how to align the foundation of the ribbon type:
Foundation column
In addition to tapes in private construction, the columnar foundations are used. They are much cheaper, require less strength and time to improve. But this is only if everything is done correctly and prevent irregularities. Star foundations may also need alignment, especially if it is the only building of the house on the slope.
For the manufacture of columnar foundations, bricks, concrete blocks, asbestos-cement or metal pipes are used (pile). This type of base is suitable for small build-up buildings, while tape foundations can cope with much lags. For this reason, such foundations are much easier and faster than tapes.
How to align the Foundation column:
- Find out what a drop in height between the columns.
- Build a low formwork at 5-10 cm for each pillar.
- On the inside of each formwork, put a label denoting a single horizontal level for all columns.
- Inside, put the reinforcement grid for greater reliability.
- Fill the cement-sandy solution into the formwork until the level marked and wait for the solution to frozen.
- When the concrete dry, dismount the shields of the formwork and check the level of the columns - if the calculations were correct, now the pillars must be at one height.
- Fait fresh concrete layer waterproofing.
How to align the foundation in height from reinforced concrete piles? This is a rather time-consuming job that will require you from the skills of handling jackhammers and a grinder. With these tools you will cut the reinforcement frame. Also for this you can use gas welding. To align pile temps, use the instructions described above.
Alternative alignment methods
If you look at any ribbon foundation, it becomes clear that it has 4 surfaces: the upper horizontal, two sidewalls and soles (lower horizontal). And each of these surfaces should be as even as possible so that the base is strong and durable.
At the beginning of the article, we said that in order to align the foundation, it is necessary, first of all, to organize a smooth construction site or use a concrete solution. But with minor drops, it makes sense to take advantage of an alternative and less costly method. Inticinary defects of the outside of the foundation can be eliminated by placking bricks. An additional fatty in the Polkirpich creates not only strong and smooth support for the foundation, but also serves as the basis for applying decorative plaster, tiled cladding or other materials.
Some specialists instead of bricks prefer to use the Rabita construction grid. For this, it is tightly fixed on the surface of the walls, after which they are covered with a layer of mineral plaster on a cement basis. After drying, such a basement can be littered with tiles, artificial stone or other materials for the external finish.
If irregularities have discovered on the inside of the foundation, they can be left without attention (of course, if minor differences). In the event that you live in a region with harsh climatic conditions, irregularities are recommended to close insulating materials. In such a simple way, you give the outer walls of the base an aesthetic look and warmed the house. For such a work, it is better to select waterproof insulation such as polystyrene foam (usual and extruded), basalt wool, etc.
For houses built from a bar or log, the next alternative way is suitable - to put the boards of different thickness. These boards must be treated with a reference and impregnate with antiseptics so that they do not cause rotting the upper tiers. It is worth noting that such a solution is relevant only to eliminate small drops in height.
Useful advice: in order to reduce heat loss through the foundation and underground, block the slots between the plates of dry moss. This is a natural insulation used since ancient times.
For stone houses, this method is not suitable due to excessive load. Here it is possible to operate only with cement-sandy solution (to increase the strength, you can add a little crushed stone into the solution). If the height drop is more than 10 cm, it is necessary to install a formwork and pour the aligning layer of concrete.
Alignment of lightweight foundation
To align the foundations where it is planned to build a lightweight design, it is necessary to establish a frame of a future terrace (Scarlet). After that, putting wooden bars in the right places, you can withdraw the frame in the perfect horizontal at all points. However, since there is no support on the plane, this method of action is not entirely correct, and it can be used only in extreme cases.
To achieve the necessary height, the sand-cement mortar is in the lining, after which the bricks are laid on the resulting layer, which will serve as the basis of the base. Brick for such work is suitable only red burned, since any other will not cope with the load.
You can compensate for the missing height not only with bricks. We remind you that here we are talking about aligning the foundation for lightweight buildings, and therefore it will rise and clamzit blocks. It all depends on the difference in height, and the resulting seams should be sure to strengthen the reinforcing mesh and smell cement plaster.
Alignment of the foundation on the slope
The current building technologies allow you to build houses literally anywhere, even in areas under a slope. If the soil is very solid and does not give in to alignment, the foundation will have to be made, taking into account the slope of the surface, but it should be removed in a strict horizontal.
If the slope is not too cool, the foundation can be built on the surface aligned by means. For submetakes use different sided gravel and crushed stone mixed with the soil. The height of the embankment must correspond to the difference in the heights of the uppermost and the lowest point of the construction site. By drawing up a project of such a house, be sure to consider the features of the relief and characteristics of the soil. The mound should be made of low or non-empty soil, since it has sufficient bearing capacity.
So, now you know how to level the foundation by level, compensate for the differences in height and organize a flat construction site. But even if you are lucky to work on an ideally smooth surface, in the process of filling concrete into a formwork, whether it is a ribbon or column foundation, not be lazy as often as possible to check with level indicators.

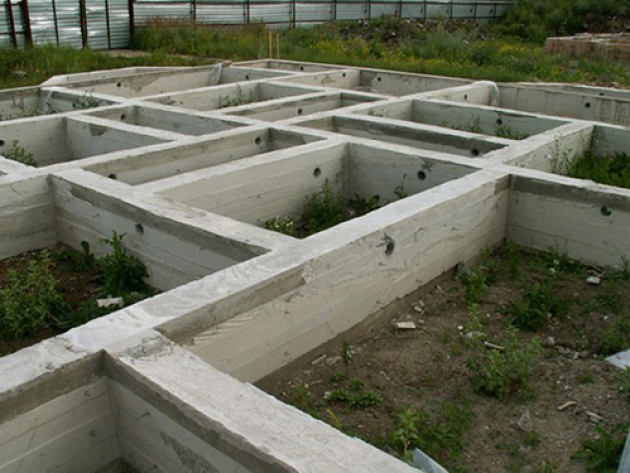
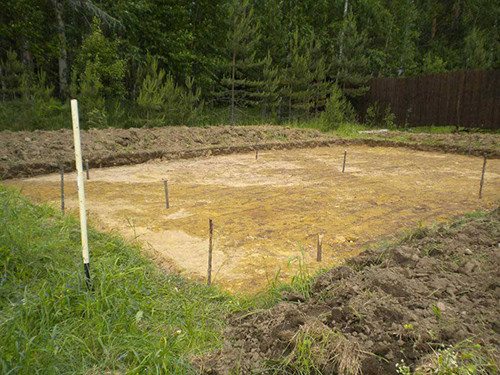
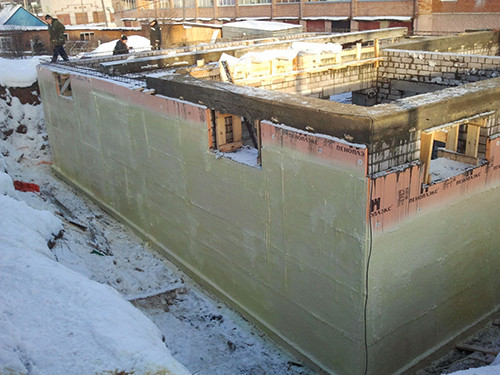
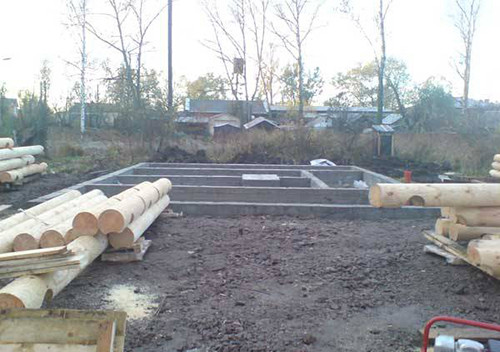
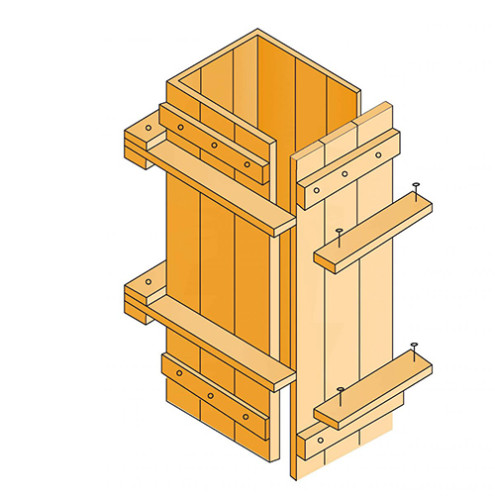
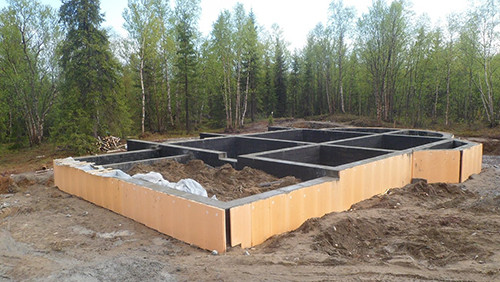
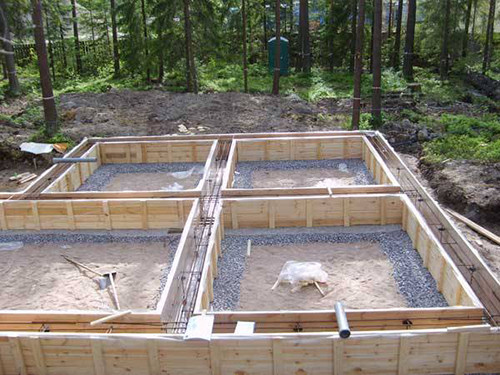
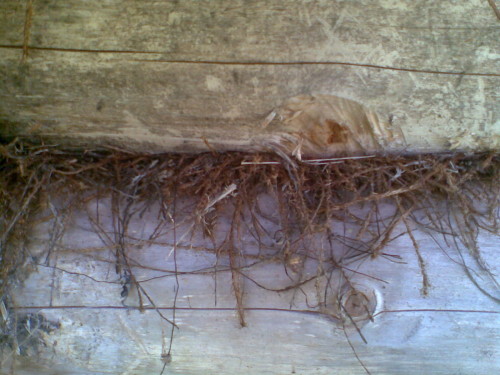
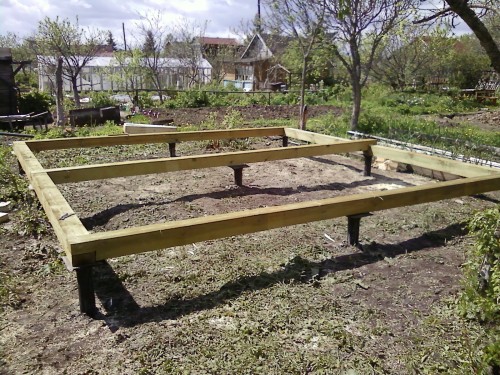
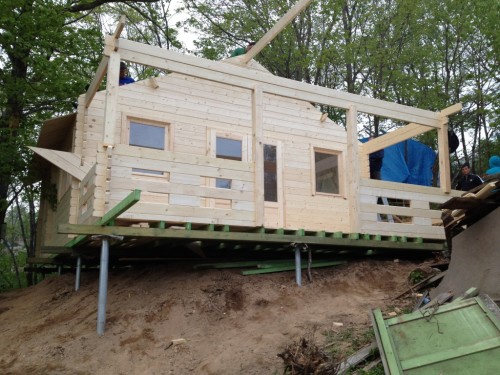
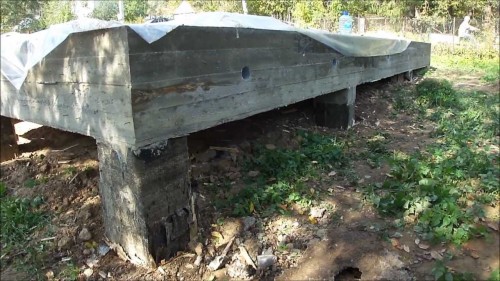






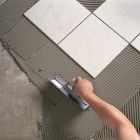





 Start a discussion ...
Start a discussion ...