Pork is one of the most delicious and popular types of meat. Many people in view of various reasons are accustomed to buying it on the market or in the store, but there are also those who wish to eat a home product, grown personally. Those who are thinking about breeding pigs on their own dacha, I would like to tell about fattening pigsties.
What is a fatigue piggirl?
These shopping buildings are intended to quiet the pigs to the necessary weight for a short time. Large enterprises engaged in breeding animals for sale own major buildings with a capacity of 100 goals and above, but in this article we will talk about how to make a pigsty with your own hands on a private land plot.
In fatteners, it is customary to grown piglets from 3 to 8 months. In such pigsties, animals will be settled in the weight of at least 30 kg in weight, and contain until they reach 120 kg of mass. After that, further cultivation becomes economically unprofitable, since the pig instead of muscular fabric begins to turn fat.
You can see the fatigue pigsty in the photo :
Stages of the construction of Penarnica
The process of erection of this economic structure can be described as a sequence of actions:
- Before building a pigsty, calculate the number of necessary materials, find out their cost and bring all the data obtained in the estimate.
- After that, decide on the territory to accommodate the future building and its dimensions. Choosing a place, take into account sanitary and hygienic requirements:
- building must be removed from the dwelling at least 15 m;
- the terrain should be such that the wastewater did not poured the foundation;
- the location of the pigsty about the prevailing direction of the wind is made to choose so that there is no smell in the residential building.
- The next step is to clear the selected place from the trees and shrubs, remove the top layer of the soil and level the soil under construction.
- Then you need to make all the necessary measurements of the site and put markup.
- Following the trench for the further fill of the foundation, pour on the bottom of the sand and rubble layer on the bottom of the layer of sand and pour out the sufficient amount of water and thoroughly tamper.
- After the work done, the ditch is covered with waterproofing material and begin to collect metal structures. To connect the elements of the reinforcement, the welding or wire can be used. The main requirement for the foundation is its high strength. In order to achieve it, it is best to use the cement M500 D0 cement. In order to ensure dryness in the pigsty, the depth of groundwater should be at least 1.5 meters, and the foundation itself should be made by 50-70 cm above the ground level.
- Then above the trench you need to collect a formwork from the boards. Please note that this design should be durable and not fade.
- The walls of the pigsty can be built of bricks, slag blocks, saman material, as well as from wood. The thickness of the brick walls should be at least 0.5 m, whereas for wooden will be enough and 20 cm.
- From the inside, the fattener must be placed and whitewashed - it will help it better to preserve heat as well as will protect the room from infections.
- For the ceiling, you can also choose different materials: concrete slabs, boards, etc. Like the walls, from the inside of the ceilings you need to blame, and with the external - lay the sawdust layer with a thickness of 2 dm and pour the sand layer about 5 cm. Thus you can have enough Well insulation the room without unnecessary financial costs. The height of the ceiling after the end of all finishing works should be 2-2.5 m.
- Top of the pigsty make a roof of a tile, slate or professional flooring. If the roof is a single-table, take care, so that its height over the entrance was at least 2 m, and the opposite wall is from 1 to 1.5 m.
- The final stage of construction is the creation of sex. Most often for this use concrete, but you can give preference to other coatings.
Interior arrangement of fattening
The pigsty project should be created in such a way that the animals are comfortable there, and care for them would not imagine difficulties. Consider the exaggeration of the feeder in detail.
Machines for pigs
For the convenience of the pigs and optimal care, group machines are installed inside the room. Their characteristics are presented below:
- The capacity of one machine can be up to 30 heads, although it is best to contain no more than 15 pigs in one compartment - it contributes to the fact that animals are less susceptible to stress and better gain weight. For one individual, 0.5-0.8 m² of space should be provided.
- The width of the machine, as a rule, is 3.5 m, partitions between them are solid and reach 1 m in height.
- Passages between compartments must be wide enough, about 1.8 m. This will make it easy to care for pigs and easily remove the manure.
- The front for feeding one individual should be done at least 30 cm. Watch that the food does not freeze and is not fully exhausted, otherwise it is not avoiding the fight and the crown among animals.
- On the opposite side of the machine, the side of the machine must be installed a nipple drinking. Water in it should also be present constantly, it is especially important to follow this in hot summer days.
Heating in the feeder
When building a pigsty, it is necessary to continuously maintain the desired air temperature. It should not too fluctuate or fall below 10 ° C - this will lead to enhanced feed intake and slowing down weight. In addition, pigs do not like drafts. The best adult individuals feel at 13-19 ° C, and the permanent generation is needed a temperature of 18-22 ° C. Air humidity should be 70-75%.
Ventilation in Podnarnica
Properly created ventilation system is also very important for a comfortable stay of pigs. The influx of fresh air should be at least 40 m³ / h in the winter and about 60 m³ / h in summer days. The insufficient amount of oxygen entered the premises can cause diseases among the livestock or even lead to the death of some animals. Remember that the level of concentration in the air of carbon dioxide should not exceed 0.2%, the maximum allowable content in the ammonia atmosphere - 0.02 mg / l, and hydrogen sulfide - 0.01 mg / l.
In the warm seasons, the air flow is easy to ensure with the help of opening windows and doors. At the same time, so that the pigs did not suffer from drafts, the door in the construction should open out. In winter, the conducting of pigsty can be ensured in the following way:
- install the metal ventilation pipe in such a way that it goes to the street through the roof or window;
- near its inner hole, place a small electrical lamp or another heating device - so you will provide air craving from the room outward;
- for better drawing in window openings or in the niches of the walls you can put ordinary fans.
Purification of the Podnarnica
Pigarniki at home, as well as industrial, should be kept clean. To do this, make a convenient and effective system for removing feces. The best way is the lattices located directly under the machines with pigs. Produced data from cast iron or reinforced concrete. At the same time, lattices made from M400 brand concrete and having a jumper 4-5 cm with a thickness of the jumpers are considered to be the most efficient in operation. At the bottom of the structures are built by special channels for which manure is removed.
Sometimes the pigs come differently: flooding the floor with a thick layer of wood sawdust and carry out the cleaning of the fatigue several times a year.
In detail about the floors in the feeder
Floors in the pigsty must meet some requirements:
- do not have cracks and emptiness, because manure is clogged there;
- be durable and resistant to disinfectants;
- well hold the temperature inside the fatigue;
- do not slide;
- to perform above the passage of approximately 5 cm;
- have a small slope towards the channel to remove manure.
The material from which the floor is made in the pigsty may be the most diverse. Consider some more options:
- Concrete floor has high strength, but, unfortunately, it is not too warm, and pigs on such a coating very quickly are hoofs.
- The floor of the brick is much warmer concrete, but requires high labor and finance at its laying. In addition, the brick has low wear resistance, and therefore such a floor is short-lived.
- Wooden floor provides animals with great comfort due to its ability to hold heat. But this type of coating has the shortest life, since it is too quickly destroyed under the action of urine.
- The most efficient use is considered lime-grainsite floor.
- In the aisles between the sections, it is good to make a coating of bitumen soil cement.
- In places of accumulation of feces, as mentioned earlier, floors are installed in the form of a lattice.
Windows in Podarnica
The windows in the feeder is the necessary element. Their height above the level of gender, as a rule, is 1.3-1.6 m. If the pigsty is built in the terrain, where the temperature in winter can reach -25 ° C, the windows must have double glazing. In addition, at least half of them should open - it ensures the air of the room on warm days.
In order to ensure that the structure is sufficiently illuminated by sunlight, there are certain standards: 15 m² of the square of the pigsty should have 1 m² of windows.
Swinarnik, video:

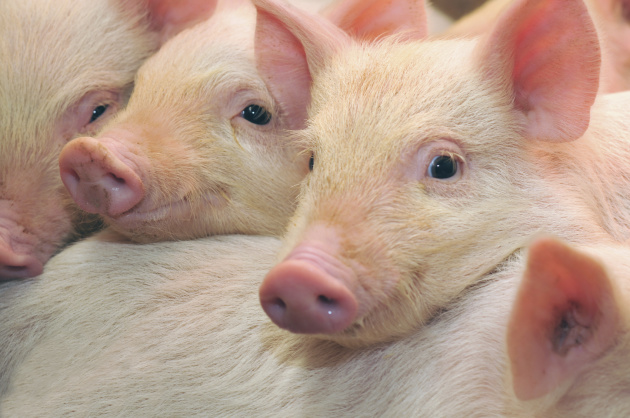
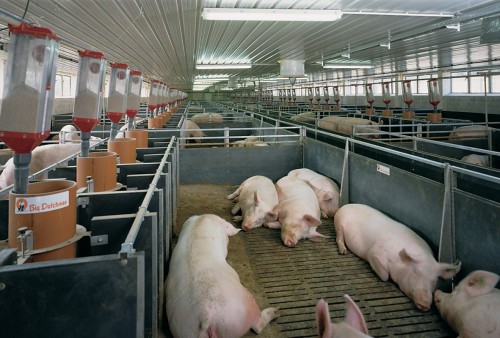
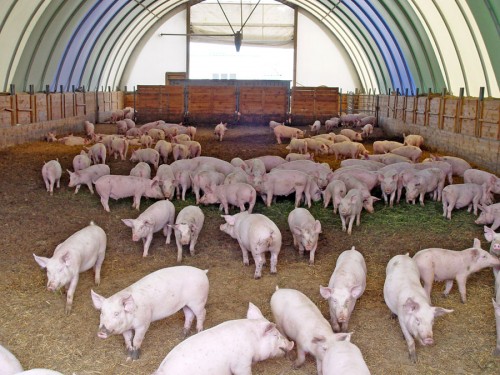
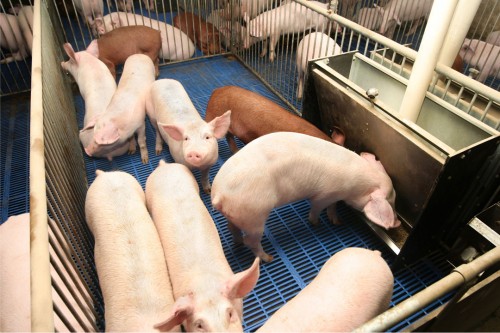
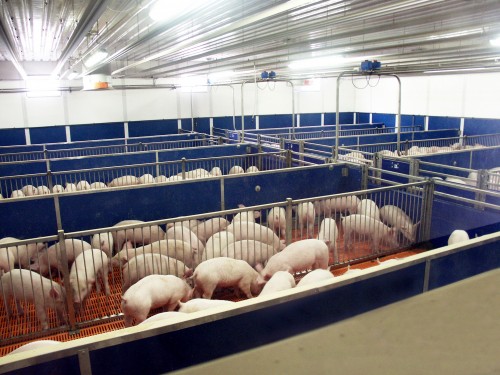
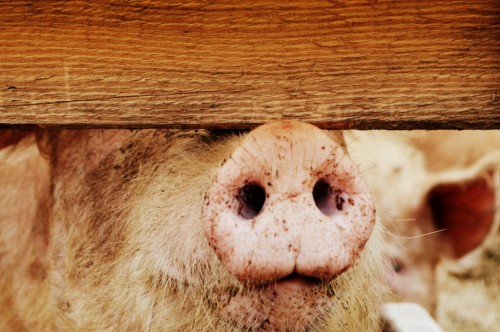
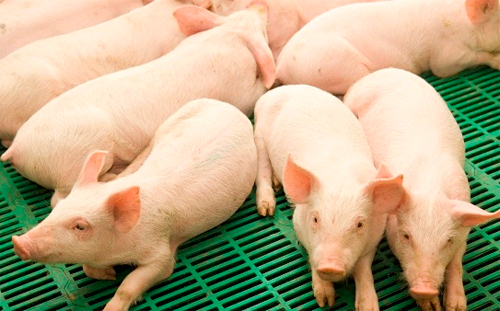
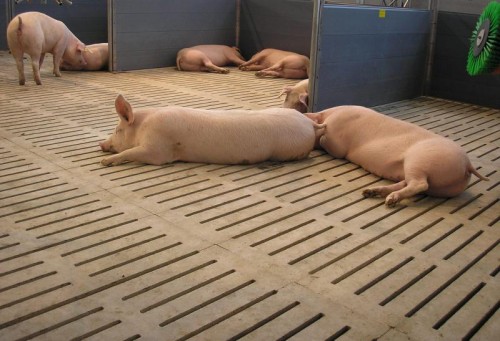
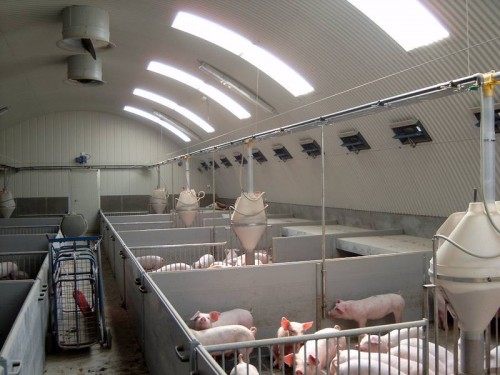

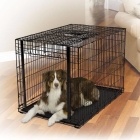
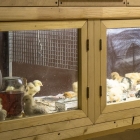
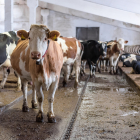
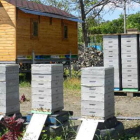
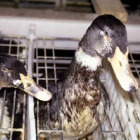
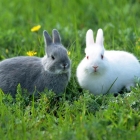

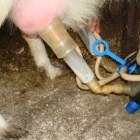
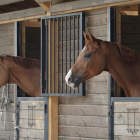
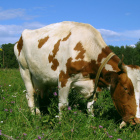
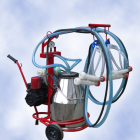
 Start a discussion ...
Start a discussion ...