The comfort of office employees is the key to success in business.
Each employee, most of the working time spends in the office, comfort and the situation strongly affect the effectiveness of the employee.

The first, it is quite familiar to us and a more common way with long corridors and individual cabinets, on the doors of which hang plates with inscriptions. This type is more suitable for organizations with linear functional activities.
The second and more modern with a democratic bias of the office in the form of Open Space (open), these are offices in an open large room, where all employees are fend off with small mobile partitions. From the point of view of management, such offices are more efficient and economical in mind the absence of walls and doors.
But there is also a third office interior design, it is mixed, which enjoys good popularity, as it has effectiveness in different directions of activity. Some executives of companies make mistakes, choosing an interior independently, here you need a specialist approach to ensure maximum ergonomics, functionality and representativeness of the modern office.
And besides these design options there are two types of design of the entire space of office space, it is American and European.
European, more suitable for Open Space, is a combination of high-tech, Persian carpet and that's it.
The American offices are also open and drawn up in the style of Open Space, no extra walls and only colons with placed employees, fenced furniture small partitions. Separate cabinets are intended for business meetings, presentations or recreation staff. And also in American offices will not meet anything extra, such as pots with flowers or various baubles, only everything in strict performance is the most necessary for full-fledged labor.
Designers specialists believe that the cabinet interior will soon disappear. Many developing companies are already moving to the open space interior to use the office space to use the maximum.


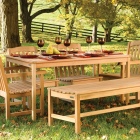
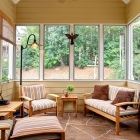
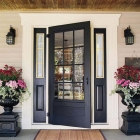
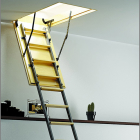
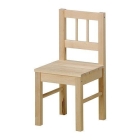
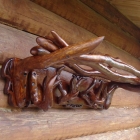
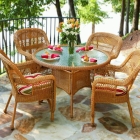
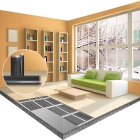
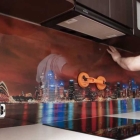
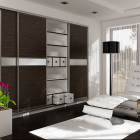
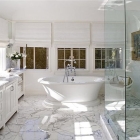
 Start a discussion ...
Start a discussion ...