Entrance doors Perform several functions. First of all, they provide security, help preserve the comfortable temperature in the room, and also execute a decorative role. If you wish, install door structures at the input can be independently. Consider this process in more detail.
Varieties of designs
Doors are divided into groups depending on the material used and the opening method. According to the first criterion, allocate:
- plastic;
- aluminum;
- steel;
- wooden designs.
We received the greatest distributionmetal entrance doors. Thanks to the modern method of finishing, they can be given the type of plastic or wooden models. The consumer has the ability to independently make a choice.
For decoration, materials are used as:
- powdered paints;
- PVC panels.
The first type of finishing material is characterized by a sufficiently long service life. Within 10 years, subjected to attrition only 2% of the powder. Such stability ensures dye coating extrusion technique, which is covered by a sheet. Thereafter the door is exposed to high temperature - 700°C. During this procedure the powder is melted and penetrates deep into the metal.
Entrance doors. Photo:
Consider the features of door designs of different materials:
- Doors made of aluminum material is set in the event that it becomes necessary to sliding structure. As a rule, they are used for warehouses, garages, protected areas. The owners of private houses, such doors do not use special demand.
- The same can be said of the wooden models. They do not meet the necessary safety standards that apply to the entrance door designs. While their value is not inferior to the price of high-quality steel model. During the installation of doors made of wood it is recommended to install additional security. The highest strength values \u200b\u200bhas an array oak. But the cost of such a construction in a few times higher than the cost of purchase and installation of metal doors. Slight popularity of wooden models due to the insolvency of their competitive prices, as well as a low ability to provide security.
- Entrance plastic doors virtually no demand. Door systems of the PVC material is preferably applied indoors.
Depending on the method of opening is also distinguished:
- external;
- interior;
- swing;
- left;
- right model.
At the entrance is set as the sliding model, but this trend is not widespread because of the complexity of their design and installation. Opening the front doors can be carried out in the street and in the room. It is preferable to choose the first option because the heat loss in this case will be minimal.
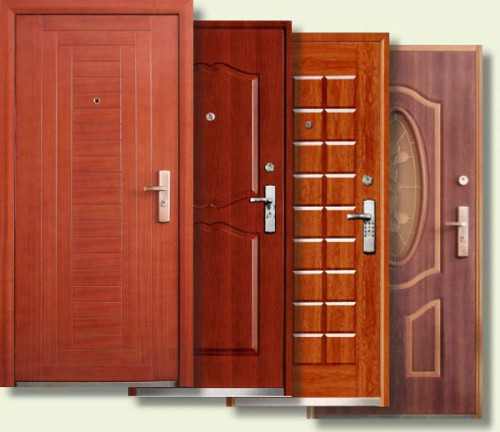
ways of dismantling
Before you begininstallation door you must remove the old door leaf. Run is possible by means of two methods depending on the type of fasteners that were used during installation.
First, a look at the method of dismounting the web supported on the hinged collapsible type:
- Doors should open, forming an angle of 90°. This is necessary so that the canvas does not rest in the frame.
- Then under the door put a mount or scrap.
- Under this tool is placed a bar or another item suitable for this purpose.
- Thus, the lever is formed to be pressed, making step-down movements from side to side.
- Another option is also possible: Locate scrap under the door, then lift the canvas and try to remove it.
If the doors are installed on unsolved loops, they can be removed by twisting screws from the box or canvas. In a situation where the state of the fastening elements does not allow it to do, they need to be drilled by drill, the diameter of which exceeds the thickness of the screw. You can remove the fastener with a nail. This tool should pose a loop, after which it is removed.
The next step after the removal of the canvas is the extraction of the box. Here, the procedure for actions depends on the material from which it is completed.
- The wooden box is cut in the transverse direction relative to the vertical racks, then removed according to individual fragments.
- For mounting the metal frame, bolts or anchor dowels are used, which must be unscrewed and removed from the opening.
- After dismantling the door frame there is still an installation frame. It is welded to metallic rods installed in the wall. This element is removed using a grinder. After the end of the dismantling work, the opening should be cleaned of garbage.
Installing entrance doors at this stage it is possible if the parameters of the opening are identical to the dimensions of the door. Here it is necessary to take into account the space for the gaps. The wall door frame must separate the distance of 1-2 cm. This will allow you to be able to regulate the frame in the opening. In the absence of these conditions it is necessary to conduct preparatory work.
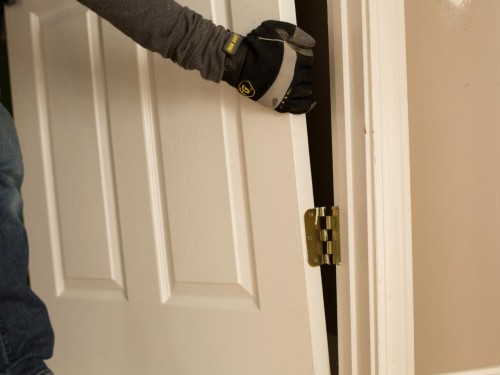
Preparatory stage
Beforehow to install the front door Need to prepare the opening. This process has the following features:
- If it significantly exceeds the dimensions of the door block, it is reduced using bricks or slag blocks.
- When forming masonry, it must be connected to the wall. This is a prerequisite. To do this, in the walls in the locations of the seams are placed mortgage parts. It can be wire with a cross section of up to 8 mm or steel strips.
- With minor deviations in size, special expanding parts are used that allow you to increase the door frame. They are divided into several species depending on the purpose: for the upper crossbar, under the threshold and for racks.
- If the opening is inferior in size to the door block, then it must be expanded by eliminating part of the wall. This procedure is performed using a perforator.
- In order for vertical chips to be as even as possible, during the work, you should use a construction level or a plumb, with which the vertical line is marked. For this purpose, a long drill will be required. With it, it is necessary to drill through the wall at two points located on the line.
- From the reverse side, the same markup is performed, a line is carried out between the holes.
- For further actions, Bulgarian is used, equipped with a special disk having a diamond spraying.
- The wall cuts over from both sides.
- Then, using a perforator, you can proceed to the removal of concrete or brick.
- After completion of the preparatory stage, you can installentrance doors in the apartment .
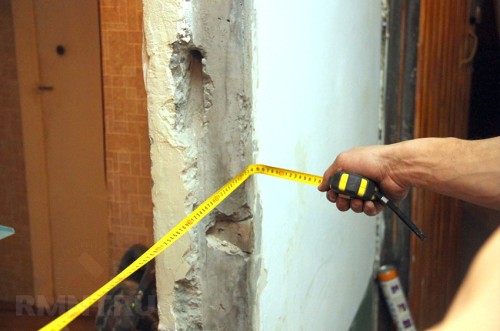
Installation of metal door
Procedure for working with a metal structure:
- Initially, the door is inserted into the opening and exhibit in terms of level.
- Then you need to fix it. To do this, wedges are inserted into the space between the box and the wall.
- Using the perforator at those points where the frame will be attached to the wall, the openings of the corresponding diameter should be prepared. It is necessary to navigate to the thickness of the fasteners. In this case, these are anchor bolts that must be included in the package.
- If these fasteners are missing, and they have to acquire themselves, it is important to choose the right size. Forinstallation of iron entrance doors You will need anchor bolts with a length of 10-15 cm and a cross section of 12-15 mm.
- In the process of work, it is necessary to ensure that the position of the box is not broken. When the holes are ready, the bolts are inserted into them.
- Using the hammer, they need to score and finally fix the wrench.
- Next, the cloth is hung on the loop. The space between it and the frame around the perimeter should be identical.
- In this body of work is completed, it remains only to fill the technological gaps construction foam. Possible to seal the gap completely, because the foam has the property of hardening during threefold increase in volume. Enough to fill a third of the gap. An excessive amount of foam in the gaps may cause a deformation of the structure. For its complete solidification take from 4 to 10 hours. The duration of this process depends on the level of humidity.
Some designs are equipped for fixing plates having holes. In this case, fixing is carried out by means of anchor bolts, screws or dowels. Fitting technology differs from the above embodiment only one nuance: holes are performed not through the frame and through a plate fastened thereto.
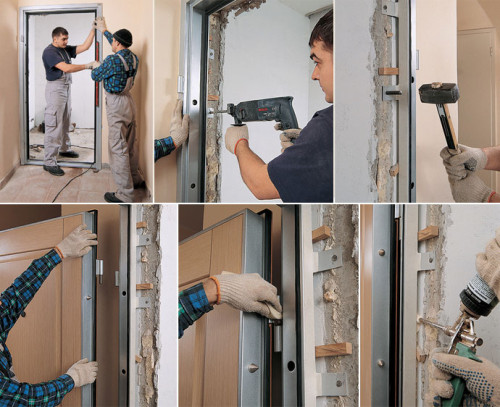
Installing the front wooden door
installation technology, in this case requires almost the same steps as when installing a steel door. There are only minor differences:
- You must delete the old design and the door opening is prepared.
- Further, the new frame is inserted, the position of which is adjusted by means of level.
- Then it is fixed in the opening by means of wedges that are placed between the frame and the wall.
- After that, the loop is established and verified by the web, how tightly it is adjacent to the frame.
- In the absence of defects is fixed to the wall structure.
Fixtures
Some openings are wooden bookmarks. In this case the fastening of the box is made to these details. In using screws or nails as fasteners. If the mounting area between the wall and the frame is formed a space, it should be filled with wooden objects - fragments of plywood, bars or other similar pads. They must be strong enough to avoid damage during installationinput wooden doors . During selection of screws and nails should be based on design parameters and fixings.
At box also mounted mounting plate. But they must have an appropriate thickness - 3 mm or more. Data set plate with one hand sheds near the fixing portions or loops, the other - near the lock. This will make the mounting more durable. After fixation, the plates should be prepared in the wall of the hole into which the dowels are placed. Next, the frame is mounted by means of screws.
Wooden mortgages are not in all openings. If they are not available, you use dowels and screws with a cross section of up to 10 mm. In the box (in the fixation zone), the holes should be prepared with a depth of 1-1.5 cm. Their diameter should allow you to install a washer under the Hat or screw. Opposite them in the wall, holes are made for dowels. Further, the frame is inserted into the opening and fixed by screws. This must be done in 6-8 places. Anchor bolts also apply for this purpose.
Finishing work
After completing the installation of the box, you can re-join the cloth to check its functionality and adjust if necessary. If there are no problems, you can start filling the gaps. For this apply a mounting foam. But before inside the box at a distance of 50 cm, 3 strings should be installed. They will prevent the deformation of the frame under the influence of foam.
Next, the decoration of slopes is performed. For this purpose, dogs are designed - panels, up to 40 cm in width and from 5 mm to 20 mm thick. These elements are made on the basis of MDF or wood. To install them, some manufacturers in wood frames provide for the grooves. With their absence panels are fixed from the outside of the box through screws. Dobors are installed in a certain sequence. The vertical elements are initially attached, and after them are horizontal. Panels are attached beforehow to put an entrance door With a frame in the opening. The final stage is the installation of platbands.
Conclusion
Thus, it can be concluded thatinstalling the front door do it yourself it is an easy process and quite under the nearest master. This procedure provides for several stages. Self-installation will save money and gain useful experience.
Installing the front door. Video:

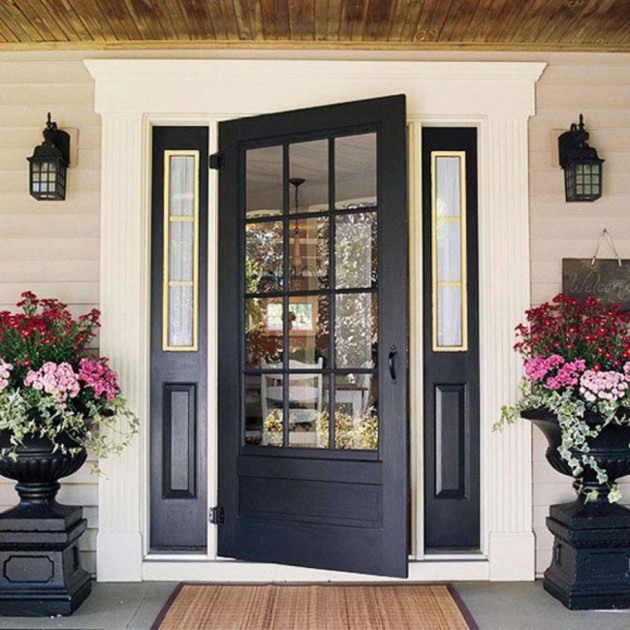
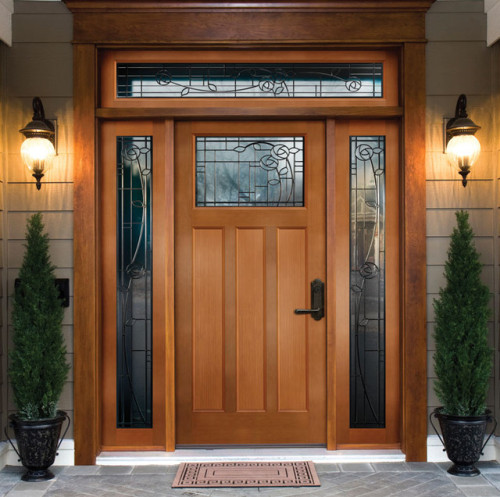
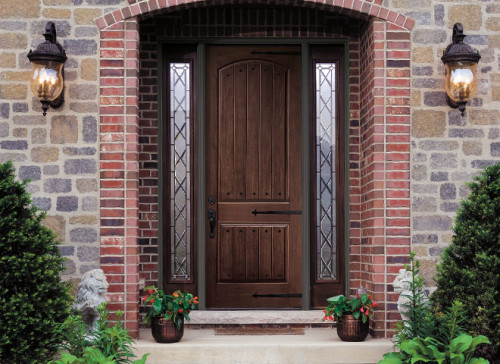
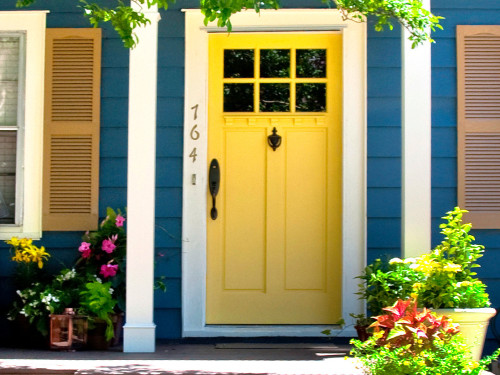
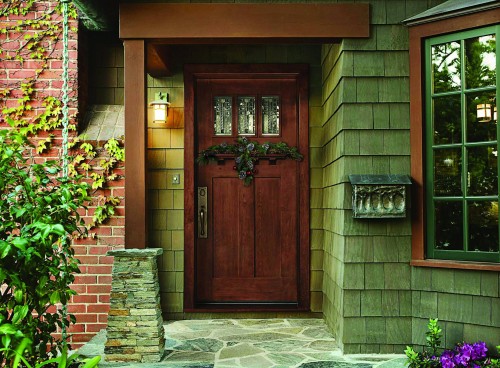
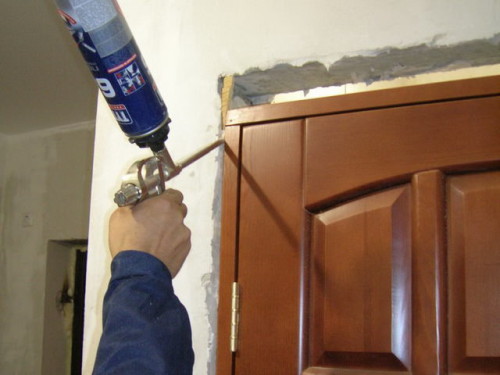
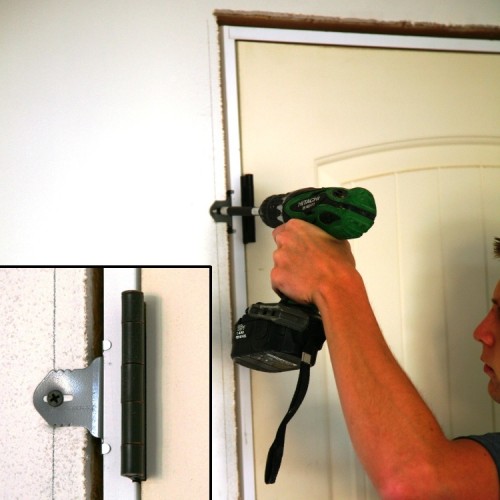
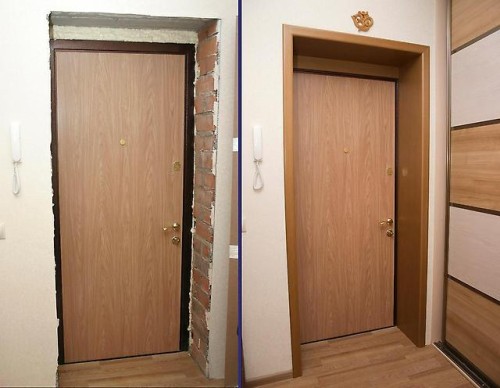

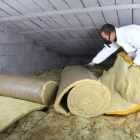
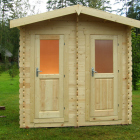

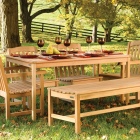



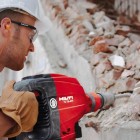
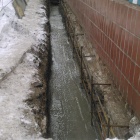
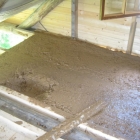
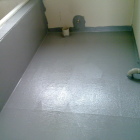
 Start a discussion ...
Start a discussion ...