Whatever a spacious private house, sooner or later, it will still not be enough space for the storage of all sorts of smallest things, furniture, tools or things "about the supply". Usually, for these purposes, the attic is used, but the trouble - the staircase takes an unfound a lot of space on it! Especially for such cases, telescopic or folding staircases were invented. They provide not only comfortable access to the attic, but also become a stylish interior addition. The market presents many options for stairs from a large number of manufacturers, but the installation technology is almost the same everywhere. In this article, we will consider the installation of an attic staircase with their own hands on the example of Fakro products.
Types of stairs
Most folding attic stairs contain from 3-4 sections (their quantity depends on the distance between the floor and the ceiling). Folded, it looks like "Matryoshka" and functions on a similar principle - small sections are moved to large, reducing the surrounding space.
Folding structures are made of wood or metal, respectively, the prices and operational characteristics are different. The height of the stairs can vary from 2.7 m to 3.2 m, but it is possible to manufacture original models under the order. On average, all stairs are able to withstand the load from 150 kg.
The equipment besides the most staircase system includes a hatch that closes when the staircase is folded. Many models are equipped with a thermal insulation layer, which provides additional protection of the dwelling, and does not give cold air from the attic to penetrate inside.
Such stairs fold out very easily - it is only necessary to pull for a special lace on the hatch or behind the lower step. It is also not difficult to fold them, the system works at the expense of a waiting mechanism or a special rod.
The following types of folding stairs differ depending on the design features:
- Folding multisective ladders - consist of 3-4 sections, develop "Matrychka", save the mass of space in the folded state.
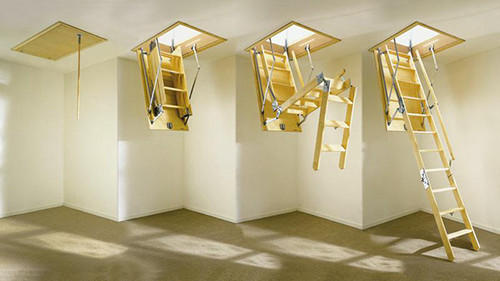
- Telescopic - two-section sliding designs (three-section) are very rarely found. Folding occurs at the expense of the guide mechanism. Very easy to operate and inexpensively stand, but in the folded state, quite a lot of space in the attic.
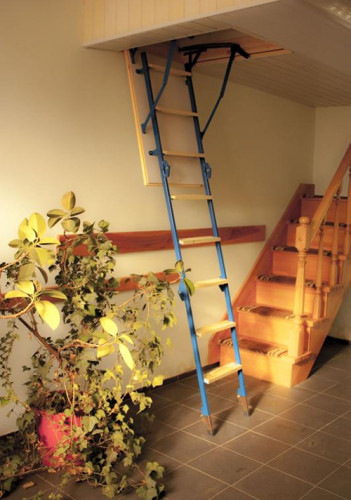
- Scissor - it is not difficult to guess that the principle of operation of such stairs is similar to the work of scissors. When folding, all sections are compressed. Such stairs are performed only from metal, since wood is not able to withstand such a load.
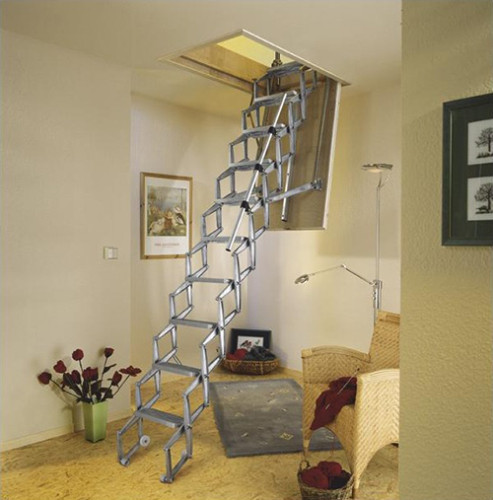
- Stationary - the most budget variety of stairs. Different with durability, durability, low cost, but occupy a lot of space or uncomfortable in operation. It is rationally installed only if you regularly use a attic.
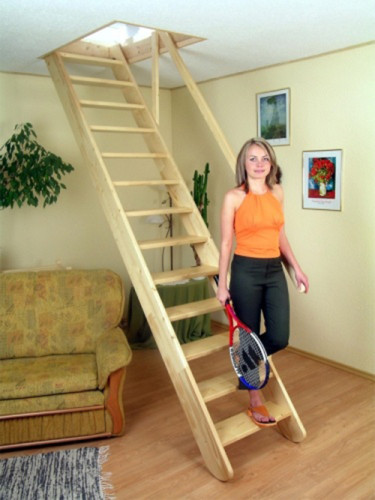
Advantages of structures
Despite the fairly high cost, folding attic stairs are becoming increasingly popular from year to year. There are many reasons for this, and the most important of them is saving places. In addition, the folding design allows you to easily organize functional and accurate access to the attic without large-scale construction, dust and dirt.
Ceiling hatch, which holds and hides the staircase in the folded state, provides additional heat and noise insulation of the residential premises. Also, it is also impossible to note the attractive appearance of products - the designers took care of everything, ranging from the hatch, ending with steps and fasteners. Such a staircase will not spoil even the most stylish interior, moreover, a wide range allows you to satisfy any preferences.
Another important factor is safety for children. Very often, children fall from steep attic stairs or climb up to play with daddy tools. The folding staircase once and will decide this problem forever - the child will simply be able to reach the lace or the bottom stage.
There are practically no shortcomings in such designs, except to get used to use them. In addition, folding stairs are usually quite narrow, so on them will not be able to raise furniture or large-sized objects. If you want to install a staircase on a residential attic or attic, then it's better not to settle the elderly, otherwise it will be difficult to go up and it will be difficult for them.
How to choose a stairs
In the sale of stairs are presented in a wide price range. There are also cheap models in stores, but the price should not be the starting point in the choice. Looking after the staircase for your home, first of all, pay attention to the maximum weight it is able to withstand (160 kg is quite enough for home use). Also specify the dimensions in the unfolded state - whether it will fit into the floor-to-ceiling space. There are MINI attic stairs for low houses or, on the contrary, long four-section products.
An important role is played by the width of the sticky - if it is too narrow, the leg of an adult can constantly slip, which is fraught with injuries. The optimal version - the width of the sticking is equal to the length of the foot (you can slightly less). The length of the steps, as a rule, depends on the width of the ceiling hatch. The angle of lifting the staircase determines the comfort and ease of movement. For steep models, it is more difficult to raise, but they save more space.
Useful advice: Before you go to the store, measure the height of the room, the sizes of the attic opening and the square parameters that you want to stay under the stairs in the unfolded state.
How to install an attic staircase
The attic Fakro stairs are known to the world with their strength, reliability and style. This Polish company occupies a solid leading position in this market segment, so we suggest to consider the installation of the folding staircase of this particular manufacturer. Installation of models of other firms occurs by analogy with the instructions below. If you are not confident in your abilities, the installation is better to entrust professionals. For example, when buying an attic staircase in Lerua Merlen, find out whether free installation is attached to it. This will make it great to save time and strength.
How to put a staircase:
- Check that the attic opening in the ceiling corresponds to the sizes of the hatch.
- At the bottom side of the opening (on the ceiling), attach the auxiliary boards - you will describe the staircase in the unfolded state.
- An employee in the attic will need a flat key of 10 mm, mounting foam, a tilter, screwdriver and screws.
- Raise the stairs and lean on the supporting boards.
- When fixing the staircase, you need to withstand straight angles. To do this, between the ends and the box insert the pegs struts.
- Screw the staircase with screws 2 from each side.
- Remove the supporting boards and extend the stairs. We'll have to remain in the attic until the completion of the installation is complete, because it is impossible to emphasize the unfinished staircase. You will not only fall yourself, but also damage the design.
- If you are upstairs, fill the slots between the box and the opening foam.
- Loosen the bolts in the sidewalls and fold the staircase until you stop.
- Tighten the bolts tight.
- If you are below, disconnect the lower element of the stairs so that its length coincides with the room height. If you dug up on the calculations coincides with the step, use the regulators on the sides. Loosen the fastenings on them and move the staircase so that the step and drank were in different places. The same procedure is suitable for those cases, if I dug was made incorrectly.
- If necessary, adjust the staircase. To do this, use another hole for fastening the side support.
We offer to watch a video about the attic stairs of the Farror company, where the installation is shown in all details:
How to make a folding ladder
If you are not afraid to work with your hands, love to save or just want to try to make a sliding staircase in the attic, we offer you detailed instructions for its manufacture. Of course, this will require the skills of circulation with carpentry tools, as we will do the staircase. The design will be simple and uncomplicated, but very functional, and most importantly - cheap.
For those who are familiar with welding, will not work to make the main segments from profile metal pipes. Then the staircase will turn out even more. For everyone else, we suggest to consider how to install an attic staircase from a wooden bar.
To work, you will need a 40x80 timber for the taper. The total length of the BRUSEV should be greater than the height of the room per 1 m - it is necessary to ensure the inclination of the stairs. Steps will make 40x40 or 40x50 bars. For the manufacture of a shield, you can take a birch or pine furniture shield with a thickness of 20-30 mm.
Depending on the design of the stairs, prepare the required amount of loops and hinges. The easiest way to buy a ready-made set of fasteners and accessories for a sliding staircase. It will be more expensive to cost it, but you will be sure, stored all the necessary details.
What instruments will need:
- hammer;
- screwdriver or screwdriver;
- hacksaw or disk saw on wood;
- roulette, square;
- level;
- perforator (if you are fixed in the plate plate).
Useful advice: All wood should be dry and durable, without the slightest defects. If you build a staircase from a raw material, it is deformed and will not develop. Before assembly, all items should be treated with an antiseptic agent of insects. It will be useful to cover the tree and the antipyrene composition (from the fire).
Installing an attic staircase:
- Substitute a ceiling hatch. It must coincide with the sizes of the attic staircase and can accommodate it inside in the assembled position. For this, the hatch in dimensions should be wider than the largest segment of the staircase by 6-8 mm.
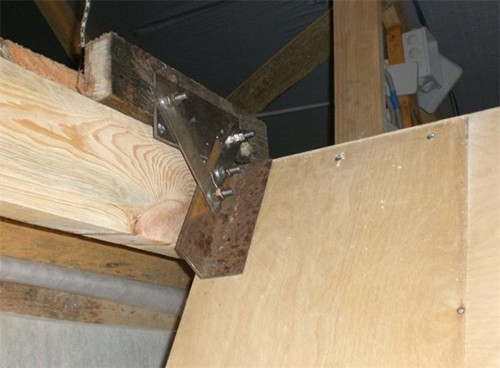
- On the lid, bring the bars to strengthen and attach it to the ceiling by loops. Choose very strong loops that can withstand a serious load - they will accept the weight of the hatch and the entire staircase.
- To fix the hatch, use a powerful door junk.
- Prepare wooden elements according to the scheme. At the end of the article you can find several drawings.
- Collect all segments separately. Usually in residential buildings set designs of 2-3 segments.
- Connect the tents with the stages "on the spike" and plant on high-strength adhesive for wood. Strengthen the connection by screwing on the sides of the Self-Safe Steps.
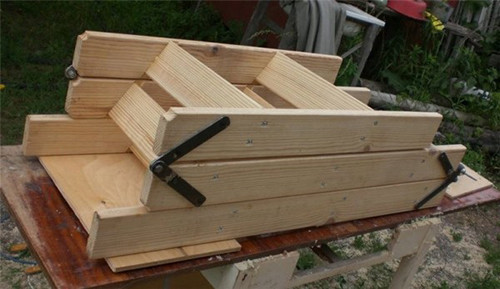
- Hinged parts can be purchased separately or cut from sheet metal. It is necessary that the loops hold the staircase in the unfolded state under the required angle.
- Connect all the segments with hinges using self-tapping screws.
- Attach the top ends of the stairs to the hatch.
- So that the hatch is tightly closed, install brackets on it. If you allow funds, it is better to put factory closers instead.
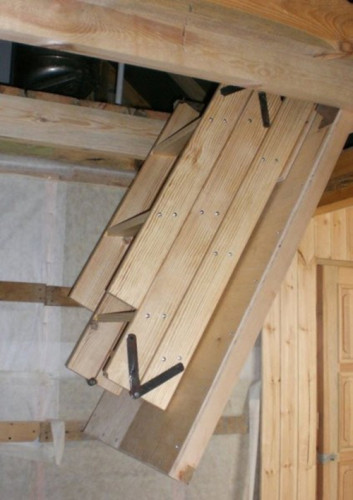
As a result, you will get a compact three-segment staircase adjacent to the hatch cap. Opening the door to the attic, you lay out the design, just as in the case of branded models. Naturally, the products of eminent producers will exceed the quality and beauty of such a homemade version, but you can save a round sum and gain useful skills.
Installation of an attic staircase is a pole case, if you understand the principle of operation of the structure and all its components. Before work, carefully examine the instructions offered to the specifically of your model, may require any specific installation conditions.
Attic stairs: Photo
As we promised, we invite you to familiarize yourself with several drawings of folding stairs:
In addition to the products of the Polish firm, the model of the PRIMA attic staircase from Oman is likely to be very popular. This is a budget combined model (metal and wood) with a lavetled lid. Designed for access to heated attic or attic.

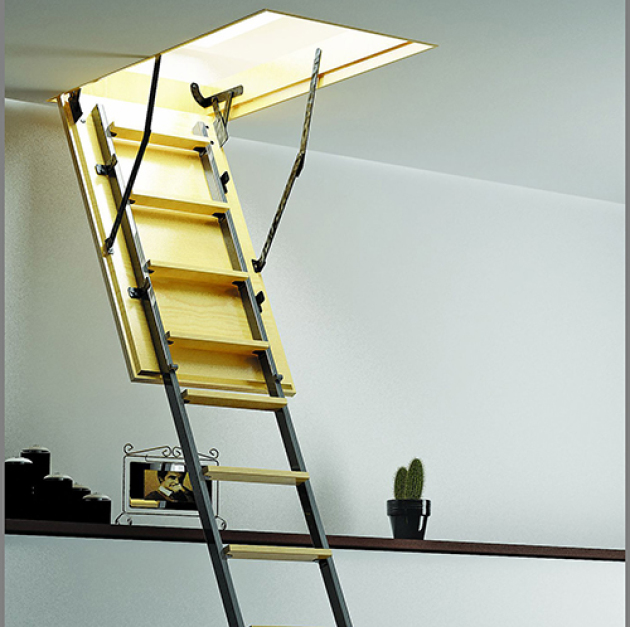
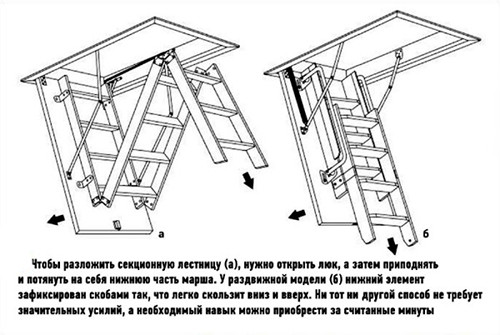
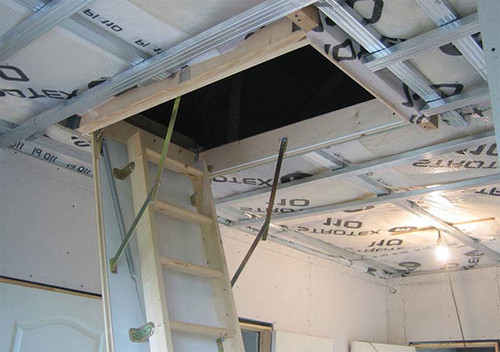
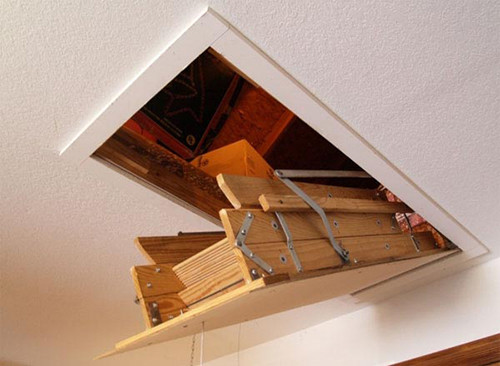
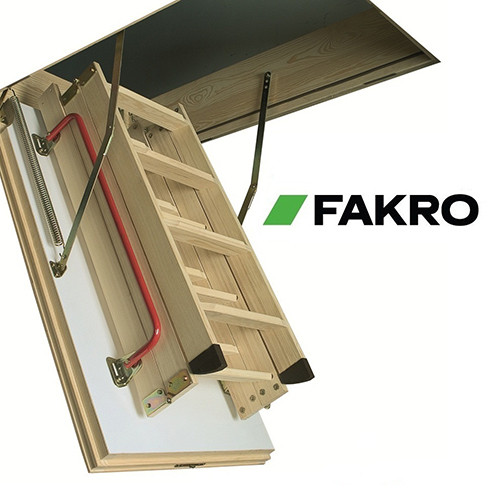
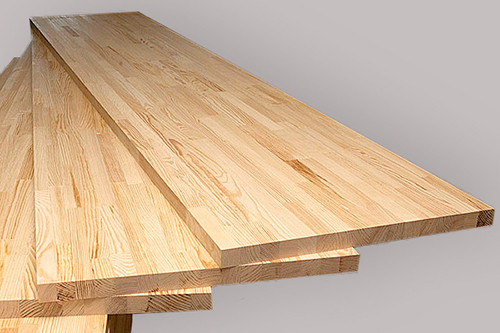
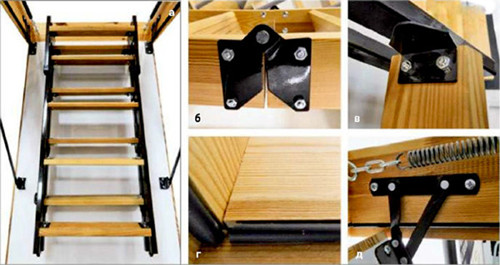
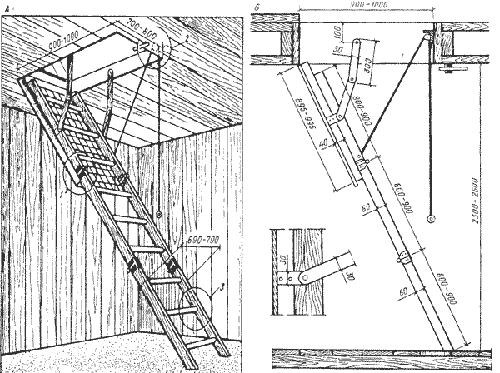
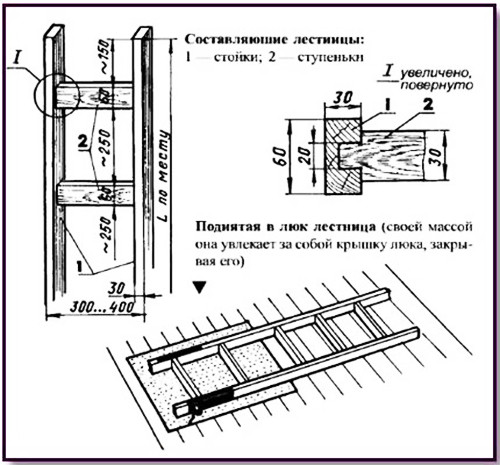
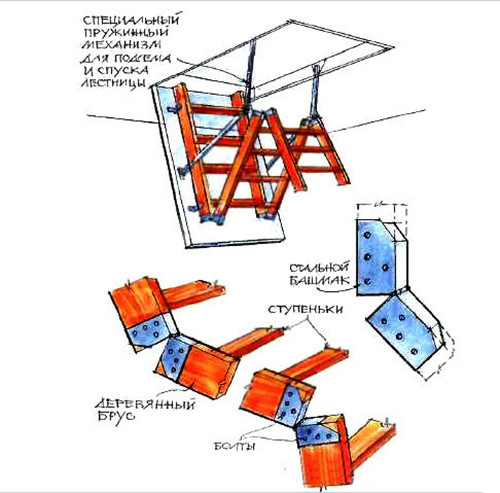
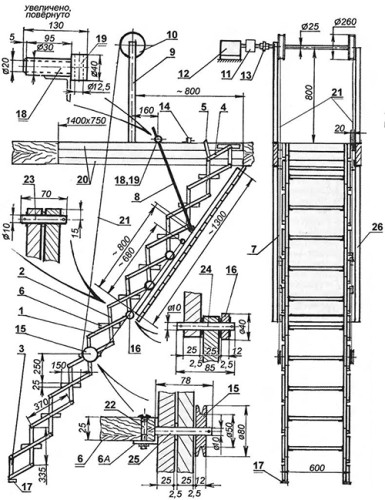
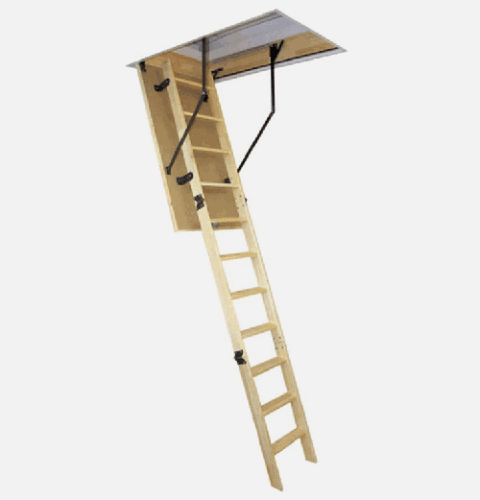
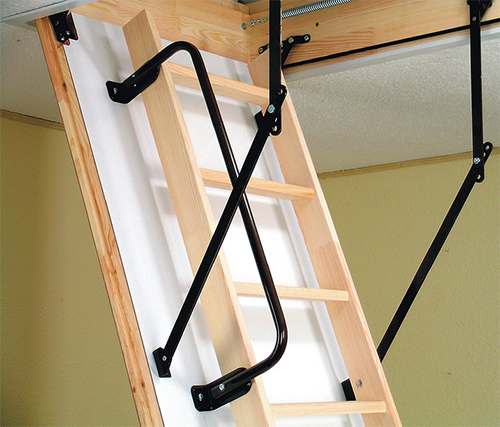
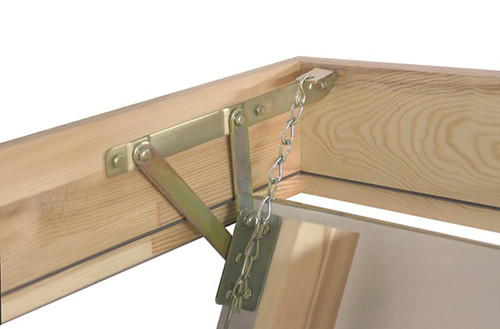
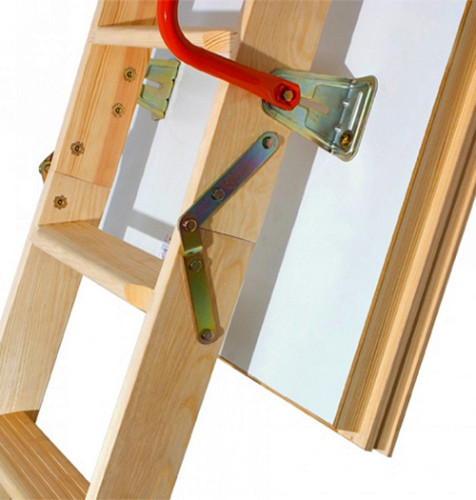

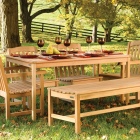
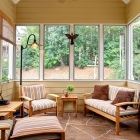
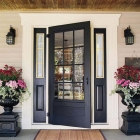
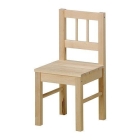
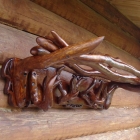
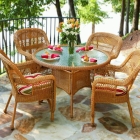
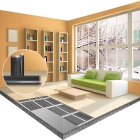
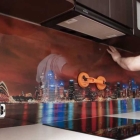


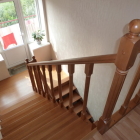
 Start a discussion ...
Start a discussion ...