In addition to the sketching developments of the architectural project, it is quite often necessary to manufacture the three-dimensional image of the future object or the built-in array as a whole, that is, layout.
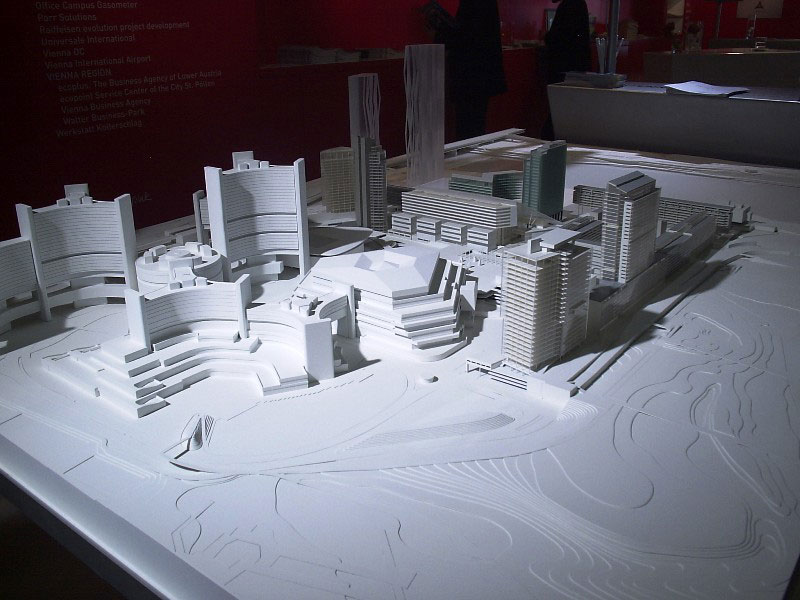 You can make architectural layouts from different materials, but the greatest detail allows you to achieve paper. Before starting work on creating a reduced copy of a real or planned building, it is necessary to prepare the source material, tools and remedies, and also stock patience.
You can make architectural layouts from different materials, but the greatest detail allows you to achieve paper. Before starting work on creating a reduced copy of a real or planned building, it is necessary to prepare the source material, tools and remedies, and also stock patience.
Selection of paper and other materials.
Paper Maketing assumes a bulk drawing of even small parts, so several types of paper will be required:
cardboard of various thickness and surface quality;
watman of several species;
stationery paper;
watercolor paper;
papile paper and tracing paper;
paper sheets with textural surface.
An important value is the choice of a suitable glue - it should be colorless after drying and not to leave the drowshes, as well as do not blew the painted areas. You will need aerosol colors of the required shades, pieces of foam for creating support inside the glued model, a sharp knife and scissors.
Types of layouts.
Architectural layouts are distinguished by both external diversity and structural features:
exterior models show only characteristic parts and volumes of external parts of the object - facades and roofs;
interior samples represent an object in a context with some details of the planning;
dynamic layouts in which certain segments are extended, open or removed, showing the details of the internal space of the object.
Manufacturing technology.
The first step is to perform accurate scaling and calculating the size of parts. Then carefully draw each item along the main circuit or with a small allowance if large parts are bonding.
The architectural layout in the classical execution is made by white, but in recent years it is allowed to be a color decision. In this case, it is painted and cutting parts with the subsequent sizing of small elements that simulate the embossed parts of the object on the facades. And the last stage - the final assembly of the layout with the obligatory strengthening of the foundation.


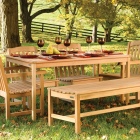
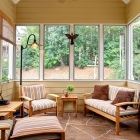
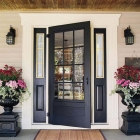
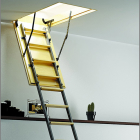
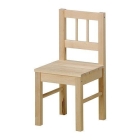
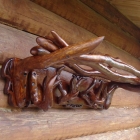
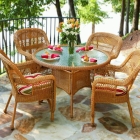
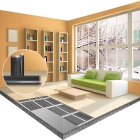
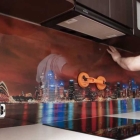
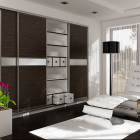
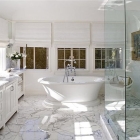
 Start a discussion ...
Start a discussion ...