Make a project of electrical wiring for your country house is not difficult. In addition, there are a much smaller level of requirements for the cottages than the main types of housing. But when designing it is important to take into account some features. This will help to avoid trouble in the future, and also feel comfortable and safe.
First of all, it is necessary to determine how the domestic wiring is open or hidden. The laying method depends on the features of the project and materials, of which your cottage is built. The ideal option for a wooden house is an open wiring in special boxes. Its installation is the easiest when installing and the most suitable for construction structures according to safety requirements. About how to make a circuit wiring for connecting your country house to the network you can find out here.
If the walls are made of brick or foam blocks, it is better to make a hidden wiring to give a better aesthetic species. In this case, it will be necessary to make special grooves in the wall - shoes and lay the wiring in them. The gasket is carried out on strictly vertical or horizontal lines. Next, it is necessary to determine the exact amount of energy consumers. It is necessary to take into account not only the outlet and lighting, but all the instruments and mechanisms requiring individual connection. The calculation is made for each room separately. In determining the number of energy consumers, it is necessary to consider the prospects for connecting additional electrical appliances in the future. It can be kitchen appliances, air conditioning, aquarium backlight, etc. It is also necessary to plan places in advance for switches for their ease of use. Do not forget about the external lighting of the house, somewhere may need to install an outdoor outlet.
The next step is as a detailed scheme of the wiring of the country house as possible and the calculation of the amount of necessary materials. The wiring is better to design separately for lighting and for outlets. The load in these consumers is different and in the case of which it will be easier to find a malfunction. The central machine must be connected to the junction box. It uses automata for consumers. If the cottage is a multi-storey, then each floor requires a separate connection. To simplify the design, it is best to connect each room separately from the rest. As a result, two automaton will have to each room - the first on the socket, the second to light. This will improve security - a short closure of wiring in one of the rooms will not affect others.
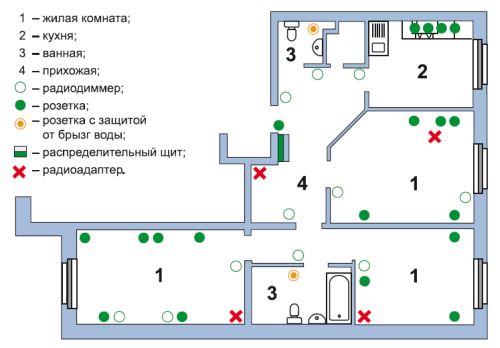
Initially, the scheme exhibits all the electrical points that need to be placed in an apartment or house
Also in the scheme it is necessary to provide a grounding contour, but this is a separate topic. It must be remembered that connecting the country to the external power grid in the right only the organization carrying out the power supply of this area. Representatives of the organization coordinate with the owner and install the central automatic, as well as an electrical counter and the RCD. Further, all work can be carried out on their own, under its responsibility.
Council author: Smirnov Sergey Aleksandrovich.
Our popular materials:
What electric heater to choose
Solar panels for giving
Electricity in the country house

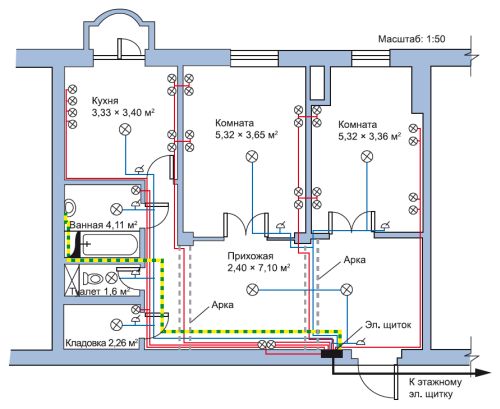
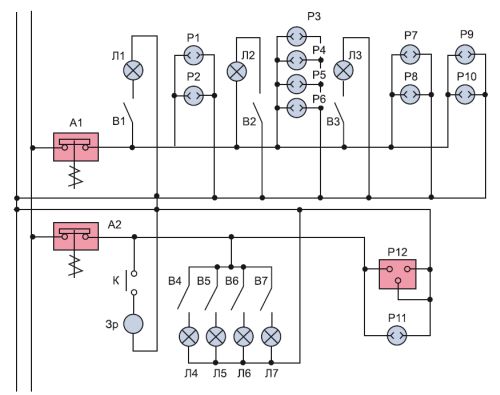

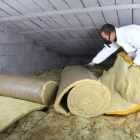
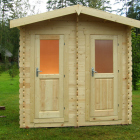




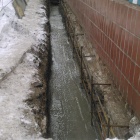
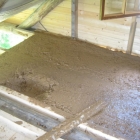
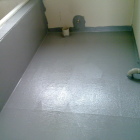
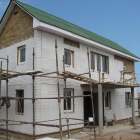
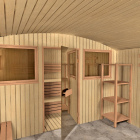
 Start a discussion ...
Start a discussion ...