Having your private house outside the city is great. But together with the scope and comfort, additional care and responsibilities come to control the operation of the autonomous heating system, the roof waterproofing, installation of the ventilation system. Many people do not suspect how important the ventilation in the house is not yet encountered with its absence. Condensate accumulates without regular ventilating on the walls and ceiling, the finish is spoiled, the supporting structures are rejected and rust. It is not difficult to guess that such a house will not have a very long time, and it will be completely uncomfortable in it. To avoid such problems, it is necessary to take care of the installation of ventilation from the very beginning.
System classification
Depending on the method of bringing air in motion, two types of ventilation systems are distinguished: natural and forced. In the first case, the air flow moves independently due to the difference in pressure. It is known that the air is always directed from the high pressure area into the low area. In nature, the wind is created, and in the scale of a separate house - sufficient ventilation of the premises. However, it is almost impossible to create the necessary pressure drop in the house for 2-3 floors. This method is relevant only for urban high-rise buildings, so we will consider it only in general terms.
But for forced ventilation should pay attention. The principle of its work lies in the mechanical injection of air masses by means of fans. Depending on the nature of the air movement, such systems can be:
- Supply - fans suck fresh air outside.
- Exhaust - fans remove the spent air and home.
- Mixed - the optimal version of the system, in which the fresh air falls into the house and the spent one is displayed at the same time.
Air masses can penetrate into rooms in different ways: through special holes in the doors or windows, ventilation windows, channels and air ducts.
Natural ventilation
Natural ventilation in a private house is best used as an additional way to ventilate the premises. It is good if the house is located in an environmentally friendly natural zone. If you live near the car highway, construction site or plant, it is better to give up from such a system, because with air to you to the house there will be toxic gases and unpleasant odors.
Natural ventilation is perfect for brick houses, wood, samana, clay, foam blocks or monolithic ceramzite concrete. These materials have sufficient porosity and do not interfere with air freely circulate.
To make natural ventilation in a private house even more efficiently, you need to ensure air unhindered access from the room into the room. To do this, at the bottom of the door cloths, the so-called alerts or lattices are installed, and there is a gap of 2 cm between the lower edge of the door and the floor. The overpar holes should be mandatory in the door of the bathroom and kitchens - rooms with high humidity level. Their area should be at least 80 cm².
forced ventilation
As we said, the fanning system of forced type is the optimal choice for a private house. It provides an internal space with sufficient air volume, and if you install special filters, this air will also be completely clean. For houses from sandwich panels, which have become very popular over the past few years, the installation of supply and exhaust ventilation is required. Otherwise, the tightness of the design will not allow air to circulate. Mixed systems are also recommended to mount the buildings of polystyol beetle and frame houses.
Video of ventilation in a private house will help to better figure out the situation:
Installation of the ventilation system
Before starting the installation of ventilation in a private house with your own hands, it is necessary to develop an action plan and make calculations. How much air will pump the system in the house, and how quickly will it remove the spent masses outside? The calculation of the air exchange depending on the area of \u200b\u200bthe house will allow you to choose the optimal power of the system.
Also, determine the separation section. This will depend on the microclimate in the house. After selecting the type of system, draw a detailed project of the private home ventilation: where the channels will pass, the fans and holes will be located, the parts will be attached, etc. The plan should display the sequence of actions, the necessary materials and the end result of the work.
Each ventilation system has a certain rate of speed of air mass. In a home with natural ventilation, this indicator is approximately 1m³ / h, while with mechanical ventilation it increases to 3-5 m³ / h. In private houses, only 2-3 floors the air speed is small, so it must be increased forcibly.
How to make a calculation
Before mounting ventilation in a private house, it is necessary to make its calculation. At the same time, not only the total area of \u200b\u200bresidential and technical premises requiring ventilation, but also the number of people living in the house also. In some cases, for example, if you like to often arrange parties with a lot of guests, you need to take into account also.
You should also take into account the fact that almost all the electronics and household appliances reduce the volume of clean air. A gas stove, for example, during operation, intensively burns oxygen, so it quickly becomes hot and stuffy on an unrecoverable kitchen. When calculating, determine in which rooms you need to strengthen air exchange. These are usually rooms with elevated moisture level (kitchen, bathroom), but if there is a boiler room, it also requires a lot of clean air.
You can perform the calculation of the air exchange in different ways, but most of the ways require professional knowledge, constructing diagrams and tables. Eliminate the task of existing state standards, calculated in accordance with the sanitary standards and the specifics of the use of residential buildings. Rules and regulations in them will help you quickly determine the required power of the ventilation system. Most often for household needs, simple calculation schemes are used: in area, multiplicity or sanitary standards.
Consider briefly each of the techniques:
- Make the calculation of air exchange in the area is the easiest way, so most self-taped masters use in this way. In addition, these calculations apply only for residential buildings. According to current standards in residential premises, it is necessary to supply 3 m³ of fresh air per hour per 1 m² of area. Thus, to find the magnitude of the air exchange, you must first determine the total area of \u200b\u200bthe house, and then multiply it by 3.
- Calculate the air exchange on multiplicity is a bit more complicated, and in such a way, specialists are used in the main way, but it gives more accurate results. Calculations allow you to find out how often the exhaust air should be replaced by new to fully comply with the adopted standards and provide high-quality ventilation.
- The sanitary standards takes into account the results of calculations across multiplicity, and also uses standards measured in m³ / h for each person located in the house. Usually this method is used in the construction of ventilation in offices, shops and other buildings, where many people are constantly located, but their number is not fixed.
If you try to calculate the speed of the air exchange by all three ways, you will have different results, but they will all be correct, because entirely comply with the current standards. For a private house, it is most convenient to use the first way - calculation in the area.
Ventcanal cross section
When you made the calculation of the air exchange and know what power should be ventilation, it's time to choose the cross-section of the air ducts and choose the scheme of their location. In stores you will find two varieties of hard air ducts: rectangular and round.
The easiest way to choose the optimal cross-section of the channel using a special chart that takes into account the speed of the air masses and their consumption. For example, if the regulatory air exchange is 360 m³ / h, then for the ventilation device in the private house there will be rectangular ventilations with a size of 160x200 mm or a round diameter of 200 mm.
Passion valve
Today, metal-plastic windows are installed in each second house. Double-glazed windows have deserved rabid popularity due to their exceptional performance - they do not let moisture, securely protect from the cold, but at the same time they prevent air microcirculation in the house. If you decide to change the wooden windows to plastic, then when you select, specify by the seller, is a trimming valve installed in the glass packages. This item allows oxygen to fall inside the house.
If you have already installed double glazing, but there are no valves in them, nothing terrible. You can put a trim valve yourself. To do this, in the wall near the window makes a small hole where the nozzle is inserted, closed on both sides with lattices. Inside the nozzle may have a filtration system so that only clean air fall into the inside. It can also have a layer of insulation or a special air heater so that in winter it is not cooling the room.
Recoverators
Recovery is called the warming of fresh air on the way inside the house on the ventilation channel. The use of the recovery in a private house is fully justified, and the cost of its acquisition is fully paid in the heating period, after which you start saving on heating. If you have installed a supply-exhaust forced ventilation, then winter cold air will be delayed in the fans inside and cool the rooms. You will have to increase the heating capacity, spend more fuel, and this process will continue continuously.
The heat recuperator is a special box with thermal insulation and heater, which is mounted on the way of movement of clean air in the supply channel or immediately behind the fan. The fan sues the cold air, it enters the recuperator, heats up to a comfortable temperature and goes into residential premises. As a result, you retain up to 50% of heat.
It is useful: For residents of the northern regions, it is recommended to install a recuperator with a calorifer to additionally warm air in case of severe frosts.
Due to the large size of the recuperator, it will be the most convenient to place it in the attic or in the basement.
Ventilation requirements in a private house
Each owner wants to make high-quality and correct ventilation in a private house, but faced with such a task for the first time, it is difficult to prevent errors. So that some of them do not become fatal, we recommend viewing the list of requirements for ventilation systems during self-installation.
How to install ventilation in a private house:
- The exhaust air from the ventilation channel should go on the roof. If you output the air duct through the wall, it should rise above the skunk beam at least 50 cm.
- The intake grille of the forced system should be at 2-3 m from the ground surface. It is also necessary to close it with a fine grid, so that small insects and garbage do not fall inside.
- Organize air movement in the house so that it goes from a bedroom, children's, living room and other rooms towards the most contaminated premises - kitchen, bathroom, boiler room.
- Plan the laying chart of ventilation channels so that they pass to each room.
- If the ventilation system contains filters, do not forget to clean or replace them from time to time. A trim valve with a filter in the wall is better to mount closer to the window so that it was more convenient to carry out maintenance and cleaning.
Make ventilation in a private house is not so difficult, if you produce the right calculations and purchase high-quality equipment.

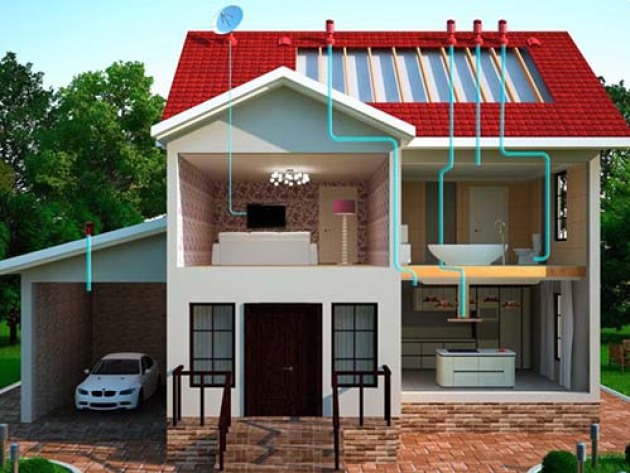
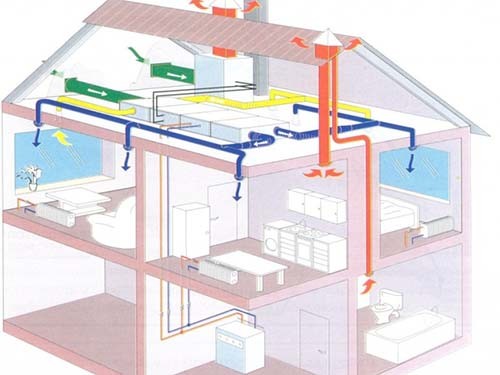
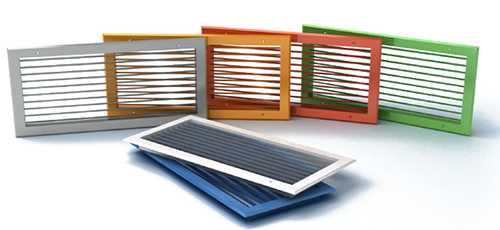
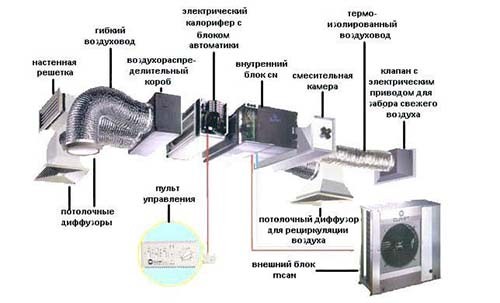
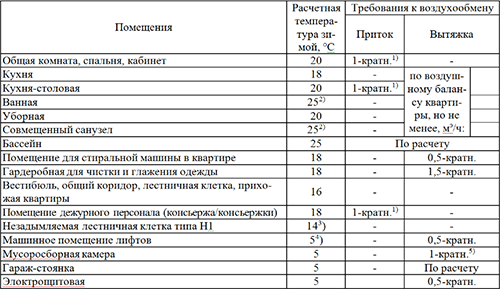
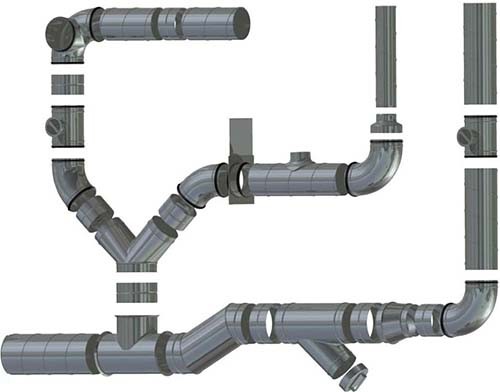
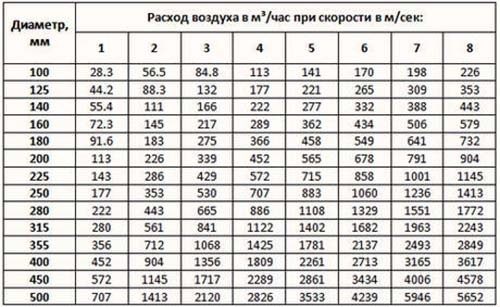

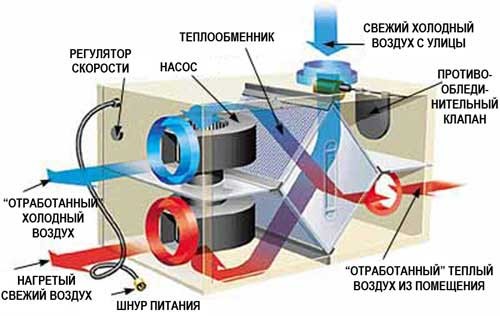
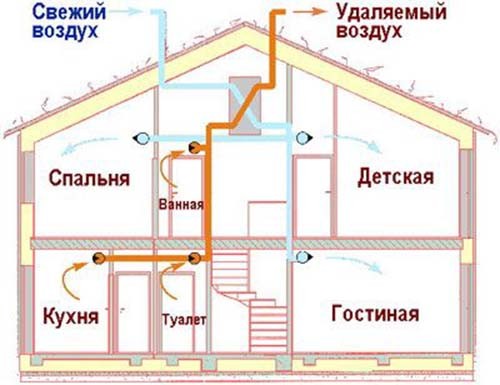
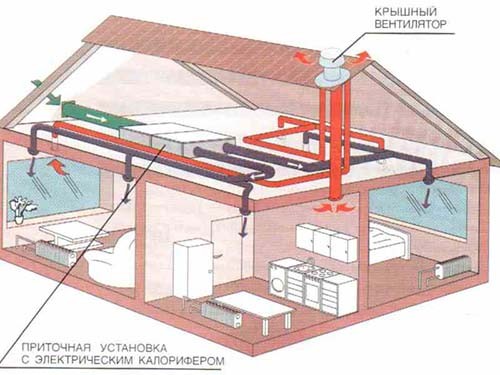
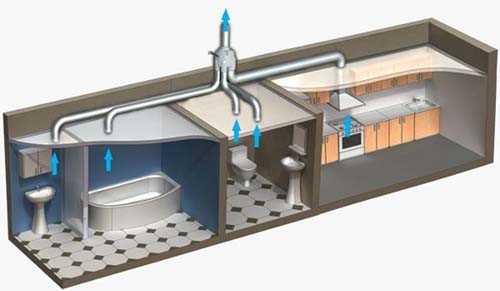
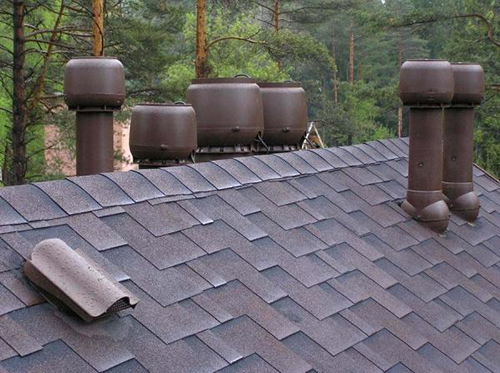
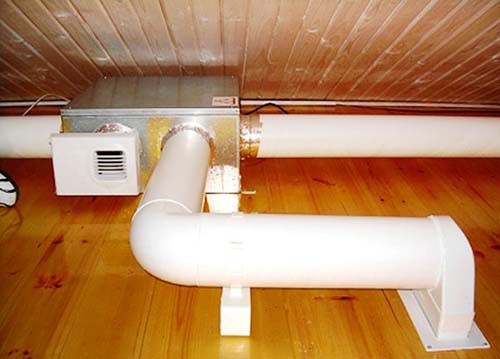

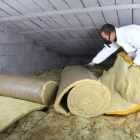
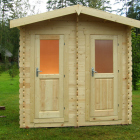



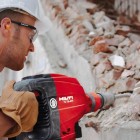
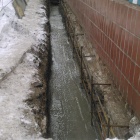
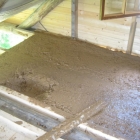
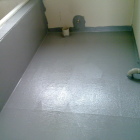
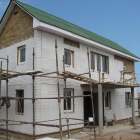
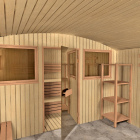
 Start a discussion ...
Start a discussion ...