If you have a goal to make an unusual interior in your apartment or house, you should pay attention to the sliding doors. They, in contrast to the usual, save space and share the room on the zones. In addition, if standard doors often interfere, then, in small areas, sliding designs will be needed.
Make sliding doors with your own hands simple enough: you need to understand how to install the design and have the necessary tool.
On the advantages and disadvantages of sliding doors
Before starting work, you should familiarize yourself with the advantages and disadvantages of the design, because your final decision may depend on this - select sliding doors or leave ordinary.
Strengths:
- saving space indoors;
- the door will not close from drafts, which you can not say about swing doors;
- folds are easy and easy to open. The only moment that needs to be taken into account is to contain a roller mechanism in purity and in time to carry out prevention;
- sliding doors can automate. This is the main advantage of this type of doors, which can be implemented thanks to modern technologies;
- almost complete absence of thresholds. Some door designs are equipped with lower guides, which can be used above the surface of the floor and be a small threshold, and "bete" into the floor.
From disadvantages of sliding doors marked:
- Reduced sound and thermal insulation. Some models can increase these indicators, thanks to the built-in special seal when the doors come into a niche.
- It is impossible to use sliding designs as an entrance door, but install such a door to a balcony or loggia that go straight to the street (in a country house) - permitted.
- Fittings and locks for sliding doors have a high cost, unlike standard doors. In addition, the cost of the sliding door itself will also be significantly higher.
- When using some types of sliding doors, put the furniture or any bulky technique will not work.
Types of sliding structures
There are several sliding doors systems that differ from each other not only externally, but also their design. The only thing remains unchanged is the principle of action.
The design of the final door is a system that consists of rollers (mechanism), guide strips and the door leaf.
The mechanism consisting of rollers is attached directly to the door. Rollers are moving on the guide installed above the doorway.
Depending on the type of sliding door, the mechanism can have two, four or more rollers, several guides and as many door canvases. In addition, the sliding door has a decorative panels covering the mechanism, as well as door accessories, dobors and platbands.
In this picture you can see the existing designs of sliding doors:
The main types of doors that are popular:
- sliding (the principle of the wardrobe);
- cascade;
- folds are moving on the principle of "accordion";
- sliding structures consisting of one, two, three or more sash;
- radius doors with sliding mechanism.
Type of door "Harmoshka"
Consider visualize several types of popular sliding doors, most of which can be made independently.
- Standard sliding door design, which is intended to separate two rooms from each other: for example, a living room from the hallway. Doors have thermal and soundproof properties, and the presence of elegant fittings will allow the highlight to be made to the interior of the room. Often such sliding doors are called "French".
- This door separates one functional room from the other: for example, the Cabinet Cabinet. The main task of such a door is to protect the room and create privacy. Therefore, the deaf door is installed on modern fasteners, which provides for a small gap between the wall and the door web. In this case, the handle may be superfluous because it is easy to open and close the edge of the door.
- Another option of the sliding door that is suitable for the offices. Fittings and textures of the canvas are harmonized with the interior of the room.
- This door made of thin materials (glass, acrylic) separates the sleeping zone from other rooms.
- The light design of the door-slider saves space and divides the room to the functional zones.
- And the radius sliding door looks like. Designs can be single or double, as well as equipped with an automatic opening system.
Fittings and mechanism
For sliding doors, special fittings are needed. Keys, and accordingly, the locks will look not like on the ordinary door on the loop. A distinctive feature of the handles is that they do not protrude on the door canvase, and drowning in it. It is necessary so that the door freely logged in a special niche.
Locks on sliding doors others, and if you compare them with usual, in this case they will have a different mechanism - vertical snaps.
When buying a sliding door, as a rule, all the necessary fittings are supplied complete. But it happens that it is necessary to establish a lock or an additional handle yourself, then it is better to consult from specialists to choose them correctly.
When you are faced with the task of making sliding doors, you need to think over everything to the smallest details. Accessories can be selected independently or buy the door assembly. Roller mechanism should be chosen based on how many sash you will install and from which they will be material. So, if a single door from the MDF will have a small weight, then for its installation, you can purchase a lightweight mechanism. And if you plan to install more massive variants of sliding doors (type "accordion", cascade or coupe), then you need to install two rollers for each web and put the guides with two chutes.
The reliability of the sliding doors will depend on the guides and roller mechanism, so when installing a heavy door, it is desirable to strengthen the design and set two guides at the top and bottom. Then you can talk about the stability and reliability of the massive door canvase.
How to make sliding doors do it yourself
Before you go to the building supermarket and get everything you need, you should have a scheme with you. On the drawing, we mark the location of the sliding door schematically.
The photo shows a drawing of sliding doors.
Consider installing a single-door door. It is easy to deliver it yourself.
Required tools and materials:
- electric drill or perforator;
- screwdriver or screwdriver;
- wooden hacksaw;
- hammer;
- wrench and hex keys;
- anchors, screws;
- building level;
- roulette;
- door leaf;
- rollers;
- guides;
- door box;
- handle and lock for doors;
- detection;
- wooden bar (fifty fifty centimeters) for struts.
Preparation
Before installing the cloth, you need to attach the lock and the handle, as then it will be inconvenient.
For a sliding door, you need to choose recessed locks and handles. If your door leaf is made of heavy massif, then in the bottom it is necessary to make the grooves with a milling machine to install the guide.
Preparation includes such actions:
- measure in several places height and width of the opening. Make the wall thickness measurements;
- you must have an absolutely smooth wall without rectification and protrusions. If they are available - they should be removed, because the adjacent door depends on it;
- inside the opening should be installed box. If the door goes into the inside of the wall, then you need to install a double box with guides;
- if you install the sliding door of a simple type (the sash does not enter the walls), then you need to put an ordinary door frame;
- cut the vertical part of the box, taking into account its size in the horizontal part;
- connect both parts of the box with screws and insert into the doorway;
- align the box using the construction level and fix in the wall;
- set the struts, and the existing gaps fill in the mounting foam.
Installation of fastening and roller mechanisms
When the door frame is installed, you can insert the cloth and mark the top point on the box and in the doorway. This is necessary in order to exclude a slope.
Perform fasteners guides:
- take the building level and run the line at the top point. Squeeze seventy centimeters from it and take another line. In this place will be guides;
- for fastening, use dowels or screws;
- install at the bottom of the wooden bar guide rail, retreating from the wall of two or three millimeters. Similarly, attach the top guide. If there is at least a small skew, then the sash will be badly closed and open.
In order not to arise how to make interroom sliding doors, carefully examine these recommendations.
How to install roller mechanism and lower guides:
- first, attach the rollers to the door leaf, retreating from the edge of the wall of two or five centimeters. The same should be done at the other end of the door;
- if your door leaf has weight more than 75 kg, then in this case it is necessary to install three rollers;
- we will check the operation of the mechanism: it is necessary to hang the doors and check how the door canvas falls and rises, putting the desired height. From the edge of the door (bottom) to the floor should remain five to ten millimeters;
- close and open the doors - they must move freely;
- now you can spin corkscrew nuts;
- then the "brakes" for rollers are inserted into the guides and secure;
- some models of sliding doors have lower guides, so it is necessary to make a groove at the bottom of the door canvase. Its standard size is seventy-to-twenty millimeters;
- at the floor, attach the thresholds with the lower guide;
- adjust the door height and check how it opens and closes;
- now you can thoroughly attach the thresholds to the floor using a dowel.
Important! Do not save on the roller mechanism, then not to change the rollers every six months.
When the door is fully installed, it remains to put decorative detection to hide the top guide.
How to make sliding doors, look at the video:

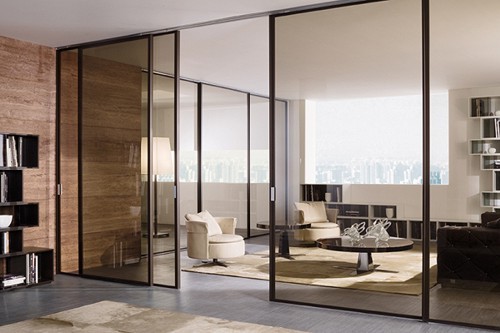

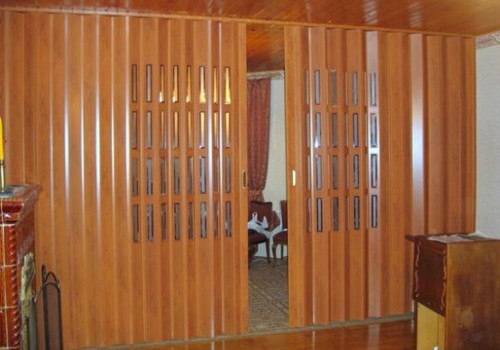
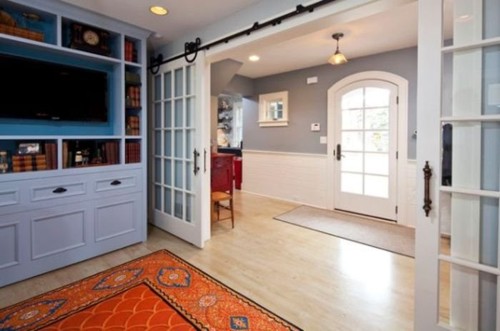
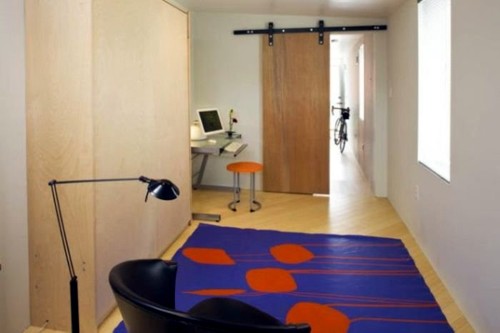
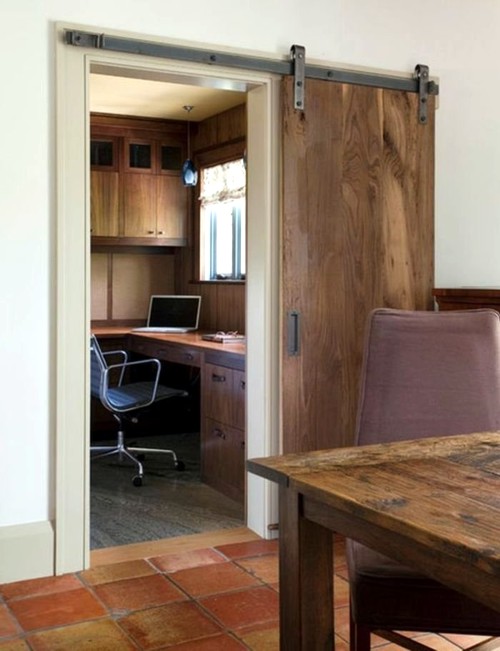
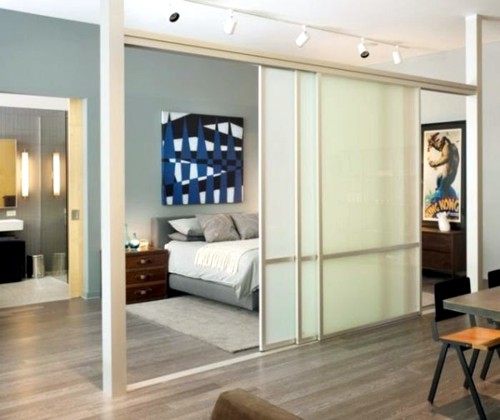
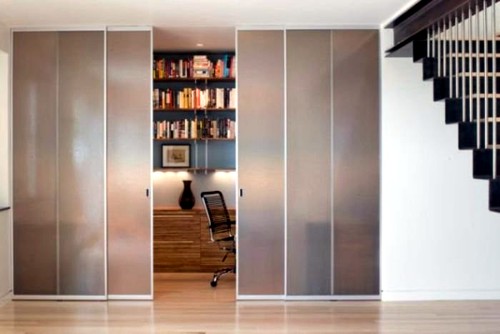
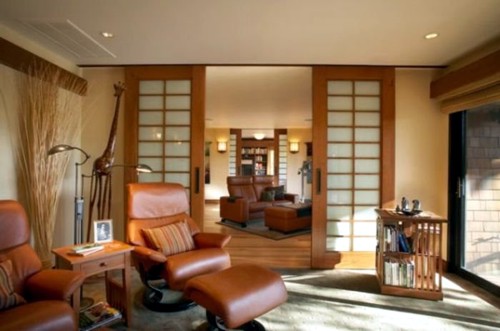
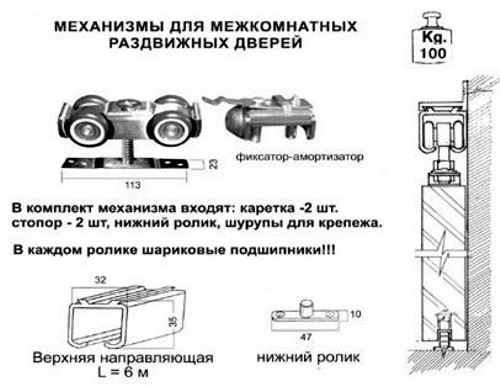
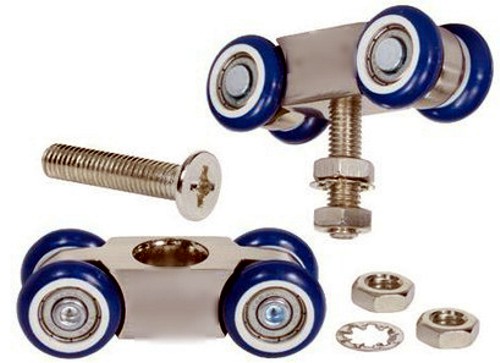

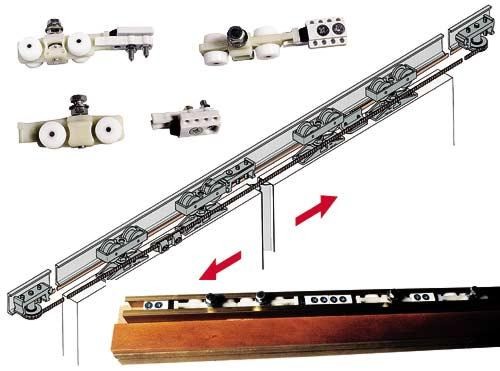
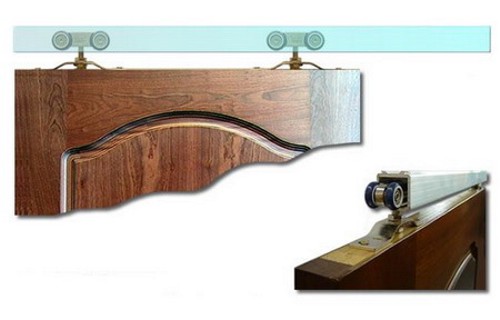
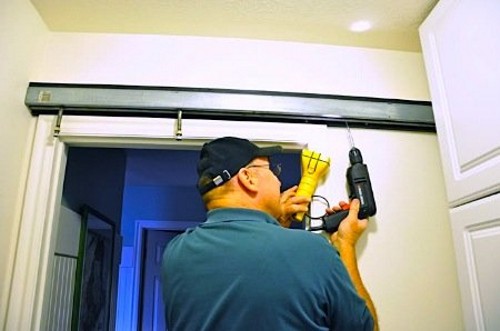


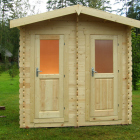





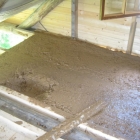
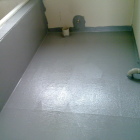
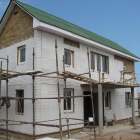
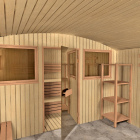
Although one normal article with a photo and a normal description.