The question of the reasonable use of space in small apartments is always relevant. Pantry is a mandatory element of the city dwelling, but with an improper location can take a lot of space. In this article, you will learn where it is best to place it, what the layout layout is best suited for you, and how to do everything with your own hands.
The main thing is to choose a place
Many residents of apartments are thinking about how to make storage room in the apartment so that it does not occupy a lot of space, still at the stage of repair. Yes, at this moment it is much easier to make it, because you can simply ask the designer to include a suitable room in the housing project. However, this is not always happening. And not everyone understands the need for its presence in the house.
If you yourself decided to engage in repair work and home improvement, the first thing to do is to determine which sizes of the pantry you need, what exactly will be in it and where you highlight the place. In any case, such a space where you can fold the necessary (and not very) things will never be superfluous. To begin with, you can familiarize yourself with the available photo of the storage room, maybe they will help to make a choice.
Features of the design and design of the storage room are mostly dependent on the method of exploitation. If it is not possible to make a full storage room, you can do with several variations that are able to perform the same functions, but do not take additional space:
- Open shelves. This option is optimally suitable for small kitchens, where there is little space and do not want to add even more furniture for kitchen utensils or food. Similar shelves as subspecies of pantry are distinguished by increased convenience. All that is located on them, always remains at hand, allowing you to use at any time. However, in this case it is extremely important to securely secure them at the right height and the most tight.
- Buffet. Its advantage is that not only the required amount of shelves can be installed, but also the doors with hooks and bags. The kitchen buffet cannot be called a full-fledged storage room, but for all the little things it is quite good.
- Kitchen island. This is the best option to make a variation of the storage room directly in the kitchen. It is spacious, it is convenient to operate, but it takes much more space.
Unfortunately, this is not enough. And besides the kitchenware you need to store other items.
In some apartments, the utility room is initially provided. If so, you can start it at any time. First of all, calculate the width and the length of the shelves that will be installed. It is not difficult and can be made by an ordinary line or meter.
Next will have to choose what type of racks will be:
- Shelves on the whole width. This is the most sensible option that allows you to use the existing space as efficiently.
- Mr.-shaped shelves. Suitable for premises with a larger area if you need to go to the back. But at the same time the shelves themselves must be non-strokes, so as not to interfere with your movement. Thus, part of the useful space is simply lost.
- P-shaped shelves. They go along the three walls, besides the one where the entrance door is located. Here the space consumption is even more, because the shelves should be even narrow.
When you can equip the landing, do not forget to leave a little empty space, to be able to put a bag, a bidon there or any other volume of your life.
General Council: No matter how you make storage, we recommend installing sliding doors or "accordions", significantly saving space. As an alternative cheap option, regular curtains are suitable.
Materials:
- chipboard plates;
- door loops and handles;
- furniture rollers;
- spring loops;
- dowel, screws;
- carpentry glue;
- varnish, paint;
- brussia.
Instruments:
- electrolovik;
- saw;
- drill;
- hammer;
- screwdriver;
- sander;
- clamps.
How to make a storage room in Khrushchev
Given the small size of the old Khrushchev, it is necessary to make the utility room as rationally as possible. Some of them have small niches in the walls provided for by architects. If there is no one, you can do it. This procedure can be performed only in apartments with thick walls, but not in panel houses. Spaces simply not.
Using this niche, you can get a small pantry of about 3 cubic meters. It will rather be the subject of embedded furniture, but, nevertheless, there will be no free space and fulfill the main tasks of the warehouse. Although not fully.
The basis of such a design is a container on the rollers. You can make it yourself from the particle size of the existing niche, but you can order on a furniture factory. What option will be wiser - to solve you.
If you decide to do all the work yourself, we recommend to act as planned:
- Spend a niche measurements and drink pieces of chipboard of the desired size. The rear wall at the same time should not be done to not spend the material.
- If the design stands on the rollers, then initially secure them on the bottom of the screws or bring it with nails.
- Connect the elements of the frame between themselves with metal corners, putting them on the screws.
- The side parts of the frame we recommend to increase with dense bands from MDF.
- Doors are easiest to attach to spring overhead loops. It will save you from the need to additionally drill a large number of holes.
- When the frame and doors are ready, the whole design can already be driven into a niche.
- Now it will only have to make the shelves. Just drink the desired chipboard sizes and secure in the desired height of any way convenient to you. If you do not assume large loads, you can simply score nails into the side walls and put the shelves on them from above. This will allow, if necessary, remove any of them if it is necessary to put a more voluminous subject on the bottom.
Panting in the corridor is the best option for storing food. Both in Khrushchev and in new apartments, it is the corridor that is the coolest room. There are no batteries in it, which means that the negative effects of high temperatures.
In addition, it is in the corridor that you can make a storage room if there is no possibility to do a niche in the wall. As a rule, there is a free space between the entrance door and the side walls, which is practically not used. Sometimes on the one hand, hooks for clothes or mirrors are placed, but the second wall remains empty. This space can be used.
The design actually remains the same, only gives more freedom in size. We do not recommend putting the design on the rollers. It is likely that you or your guests will cling it at the entrance, and she can go. For reliability, you can rip the frame to the wall, if it is too narrow and unstable, but this is an optional step.
Arrangement and modernization
So, you got a wooden housing, which, in principle, can already perform basic functions. However, he can sink the dwelling interior with his appearance. There are several tips to make the storage room more attractive:
- Treat the wooden surface with a mourn or varnish;
- To inside the unpleasant smell, you can make airlows. Hood in our case is not an option due to the large size.
- On the aircraft, it is best to install a small grid so that in the summer through them to the storeroom did not fall mosquitoes and other insects;
- Racks can be bought or also to do it yourself. Not only wooden boards, but also plastic (if it is quite durable);
- Elements of the external decor are optional, but can make the room more attractive.
Pantry as part of a residential room
The methods described above are really able to provide you with a small utility room. However, this is not enough. In this case, before making a storage room, you need to decide, the space of which room you will donate.
Most prefer the bedroom. Here tenants spend the least time during the day. And guests come here extremely rarely. Therefore, the optimal option is to cut part of the bedroom space.
Immediately we want to say that it is a stupid solution to separate part of the room with brickwork. It is a long time and requires a whole complex of work: redevelopment, dirty and labor-intensive repair, exhausting cladding and the like.
We offer you the simplest and most affordable way - partitions from the chipboard:
- Make marking on the floor and walls where the partition will be installed.
- The frame can be made from the timing of the desired length, which is knocked down with the nails or twisted with screws. It should be not just a rectangle, but a grid. Its for greater strength should be strengthened with additional vertical and horizontal bars. It is recommended to use the level to make the design perfectly smooth.
- You will need one such "skeleton" if the door to the storage room will be at the wall, and two, if in the center. We recommend the second option.
- Strengthen the frame on the walls, the ceiling and the floor is the easiest way with the help of a metal profile and screws. The main thing is that the design tightly held.
- Now you need to cut the logs of chipboard on the size of the frame. Electric make it more convenient, but is suitable and manual. Please note that laminated chipboard is much more complicated, so you may need a circular saw.
- Now install the sheet into place and screw the screws to the frame in increments of about 25 cm. If you do not want to increase the weight of the design, you can not install the inside of the chipboard.
Now only facing work remains. We will not dwell on them in detail, but there is plenty of space for creativity.
The only difficulty is to install the door. The full interroom door cannot be installed due to the high weight. It is much easier and cheaper to just use the curtains or make vertical stunning blinds. This will simultaneously reduce costs and save space.
As you can see, sacrifice the area of \u200b\u200byour apartment when creating a storage room will have to anyway. But making it competent, you get a really good result. Now you know how to make a storage room with your own hands, and you can choose an optimal option for yourself.

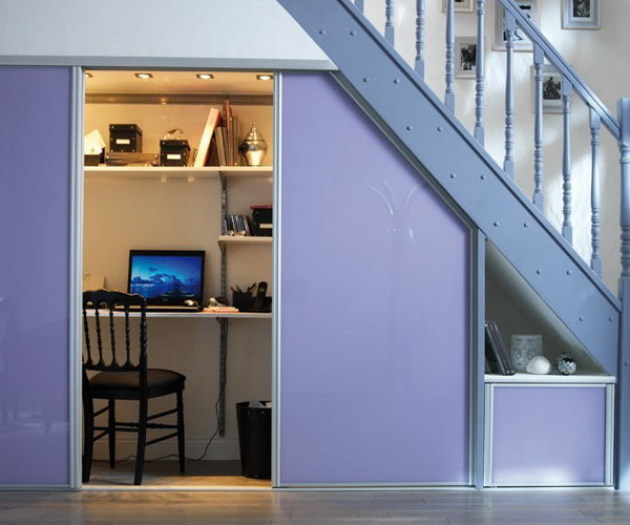
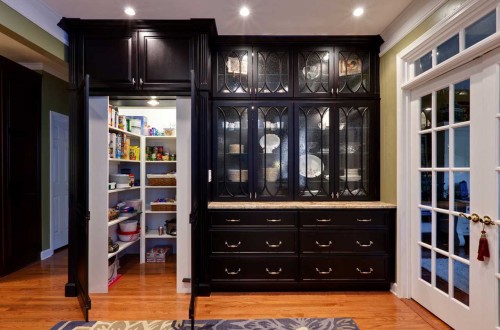
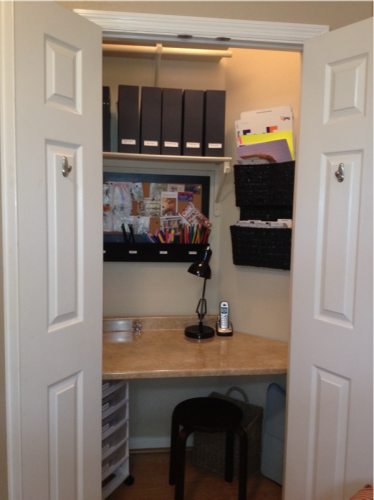
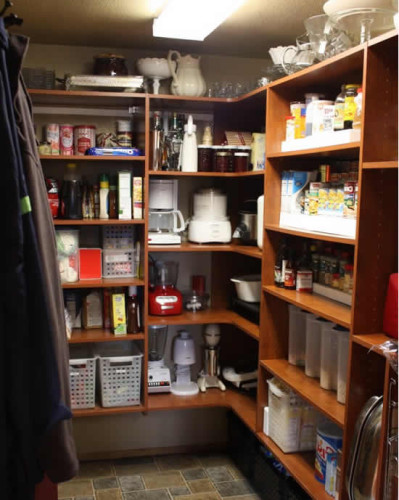
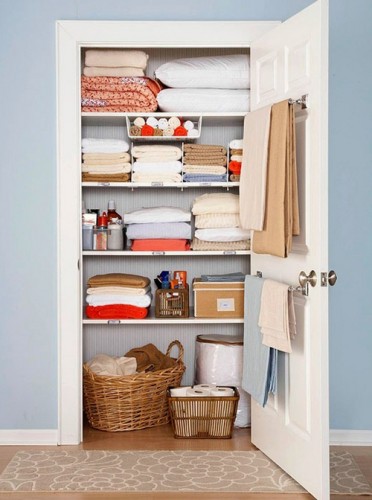
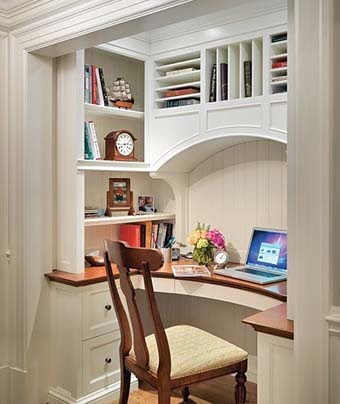
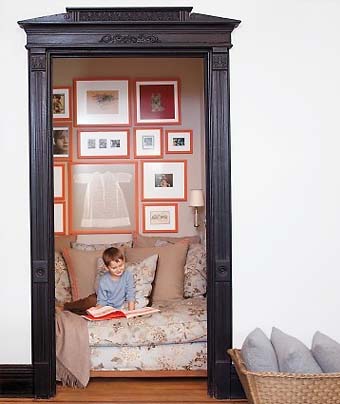
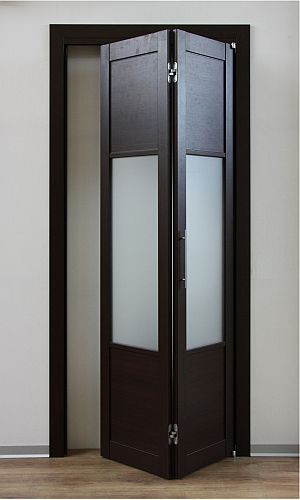
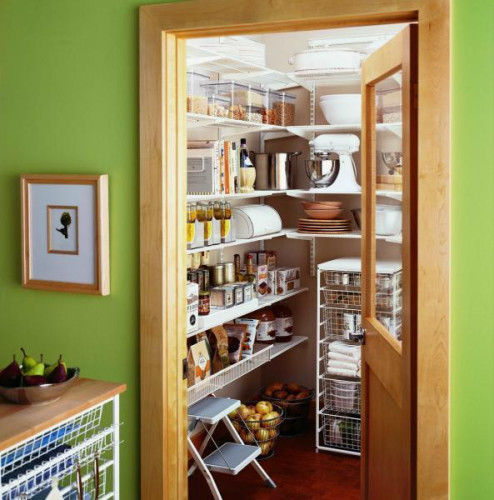
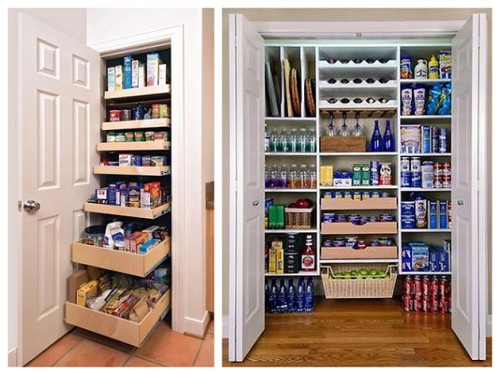
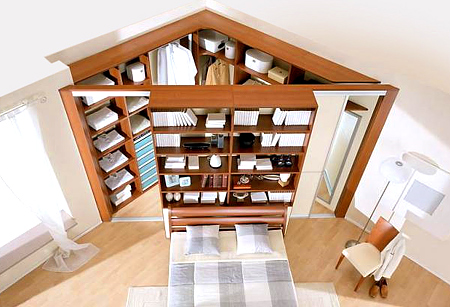

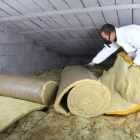
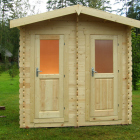





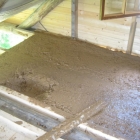
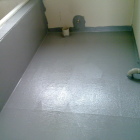
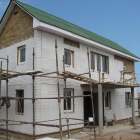
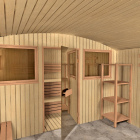
 Start a discussion ...
Start a discussion ...