Narrow sections are considered the most difficult in terms of design. In the conditions of limited territory and non-standard form, the number of projects of houses and landscapes, which can be embodied in this territory. But there are certain optical adjustment techniques that make it possible to visually expand the space and make it more proportional. Among such techniques, the formation of individual zones can be distinguished, dividing the territory to unequal parts and the use of diagonals.
Features of the territory
It is common to consider the site whose width is 15-20 m. Such a plot is recommended to divide into 3 zones:
- The first zone is residential. Here are house, swimming pool, sports ground, etc.
- The second zone is provided for the garden and garden.
- On the territory of the third segment there are shopping buildings.
All these sites should be equipped as independent zones. Such zoning will contribute to the fragmented perception of the site, which will lead attention from its narrow parameters.
An important point is the involvement of the entire territory, even its remote and non-functional places. All work on the site is carried out according to its main purpose, which is determined at the initial layout stage. For example, if a playground is needed, in the planning process, the space needs to be necessary for it.
Photos of narrow sections:
Landscape design on narrow plot
Registration of small-scale territory can be equipped with the use of such sublictions:
- A change in the visual perception of a narrow space will be facilitated by landing at the end and at the beginning of the segment of two different in size, but similar to the appearance of trees. In the end, you need to plant big trees, and at the beginning of the territory - small. The crowns of these plants located on the same line will make the plot in short for visual perception. The same optical effect will give several large trees planted at the end of the site.
- Another technique of visual correction in the design of a narrow section is the placement of bright mothers in the background. It may be a gazebo, surrounded by bright colors or garden decoration of saturated shades. These design elements will make a long part of the site visually closer. Flowers of warm shades should be planted in the central part, and the plants of cold shades - along the edges.
- It is possible to expand the space with the help of garden graphics that you want to place along the short side. It can be a paved paths, wooden flooring or frustration. A variant of the alternation of these types of coating with flowers is possible.
- Also, an effective method of planning a narrow section is a multi-level section of the site. Its essence lies in the distribution of the territory into segments of different heights.
- There are sites, the natural landscape of which has terraces and hills. It is easier to apply this technique to such territories, since the design will require less effort and financial costs. But to visually adjust the site with the help of accents to different levels, it is possible in the smooth territory.
With such a layout, the highest object should be placed in the middle or in the background of the site, regardless of the location of the main structure. The high level in the central part will assume the focus and thus the narrow parameters of the territory will go to the background. The emphasis made on the far part with the help of a high object placed there will visually bring this part of the territory.
Variants of style directions for the landscape
One of the possible options is the design in the style of minimalism. The basis of this direction is the use of the minimum number of elements and parts. As a result, the design of the plot acquires a concise and discreet character. For this style, the use of bulk embankments, mirror compositions, wire installations, stylized backlighting is characterized. A feature of minimalism is the absence in color design. The leading role in decorating the form and texture of details play.
Fans of non-standard forms will have to taste decoration in the style of Hi-tech. This stylistic direction involves a combination of non-traditional forms and structures. The main focus is made on the details of metal, glass, decorative concrete and natural wood.
Lovers of bright accents in design will suit the eastern style of landscape design of a narrow section. The territory decorated in a similar way will be filled with original, colorful and memorable details. The main element of the oriental style direction are stones. For the Eastern Garden, it is characterized by the presence of smooth lines, rounded water bodies with waterfalls or fountains. Along with local species of trees and flowers, plants from Japan and China are planted on the plot.
Location of the house on a narrow plot
In the process of solving this task, it is necessary to proceed from the design features and the orientation of the land:
- Under the garden and garden need to leave the sunny side. The most suitable option for such sites is a rectangular elongated home form.
- If the structure is largely limited by the parameters of the site, the house can occupy the entire space from one edge of the territory to another. At the same time, the exit to the courtyard is provided through the rooms.
- Another option in a similar situation will be the layout at which one room is located at the other. One-storey house, built according to these requirements, with a width of 8 meters will have an area of \u200b\u200bup to 120 m 2. The width of the house should not be less than 6 m. In the opposite case, the building will not be comfortable enough to stay.
- If there is a need for a larger area, it is possible to equip an attic room to obtain an additional space or initially develop a project of a two-story building. Save space will make it possible to have a basement or basement.
- Standardly on a narrow land plot, the house is erected by a frontal part towards the street. The exceptions are those situations where the busy transport traffic is carried out on the street. In this case, the house is located in the depths of the territory. Thus, the existing on the site of the plant will become a kind of barrier, enclosing the house from the receipt of excessive noise and dust.
The most profitable lighting is the orientation of end walls to the West and East. With this location, all rooms at home will receive sunlight in sufficient quantity. After the project is developed, it is necessary to provide the location of communication systems:
- electricity;
- heating;
- water supply;
- sewage.
Planning their bookmark, you should take into account the placement on the section of technical buildings.
Fireproof norms
To ensure fire safety, all buildings must be located at a certain distance from each other.
- Buildings that are not resolved, but having combustible roofs should be at a distance of 8 m.
- The space between the buildings, all the elements of which (including partitions and the roof) are made of non-aggravated materials, should be 6 m.
- It is difficult to combat buildings that have roofs with similar fire resistance must be located between themselves at a distance equal to 10 m.
- Buildings in which all elements are burning - 15 m.
- The required space from the building to the sidewalk is 5 m.
Recommendations
The basic principle of visual correction of narrow space is a distraction from its size. Do not land high trees along a narrow space. As a result, the site will seem even narrower.
When designing space with such parameters, a division of zones must be performed. Thanks to this reception, non-standard proportions will be less noticeable. Sharing the site by placing alive hedges on it, decorative fences, garden decor.
It is not recommended to plant plants in a row. The most suitable option will be disembodied in the form of a circle or oval. When developing a project at home and planning a landscape, such an important moment as a personal comfort should be taken into account. One of the inconveniences of narrow sites is the complexity of creating a space fenced from unauthorized eyes. But it is not worth using a high fence for this purpose, as it will make the site even narrower.
Conclusion
The planning of a narrow section has its difficulties relatively with the design of standard spaces. The main principle of working with a narrow territory is the visual correction of the form of the site. With a number of receptions on a plot having narrow parameters, it is possible to properly determine the place for the construction of the house, economic buildings, as well as the garden and the garden, and at the same time change the optical perception of space.
Landscape features of a narrow section:

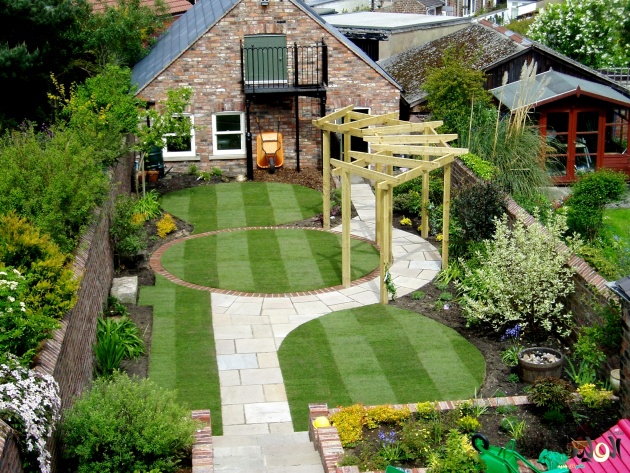
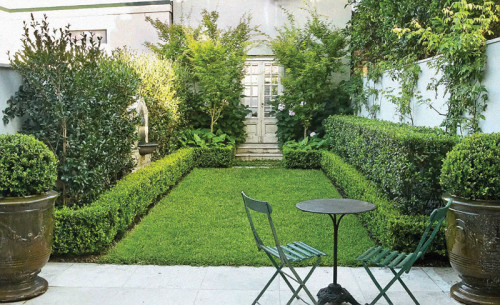
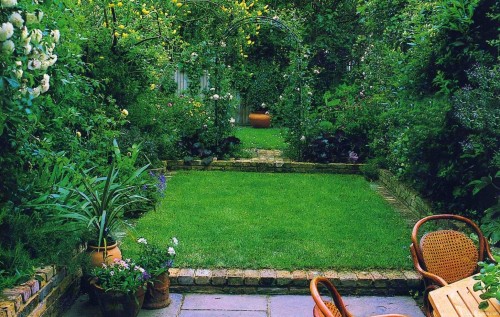
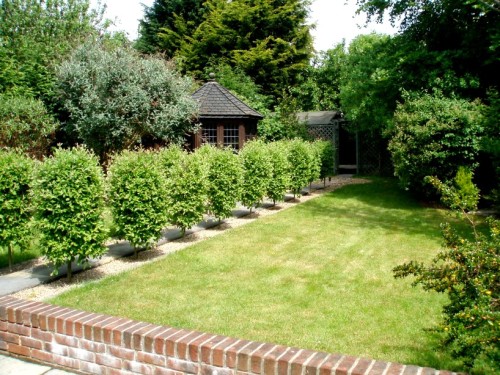
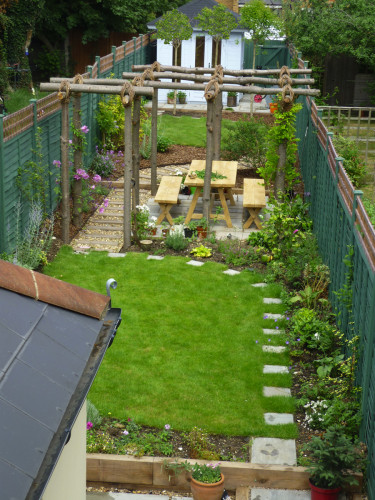
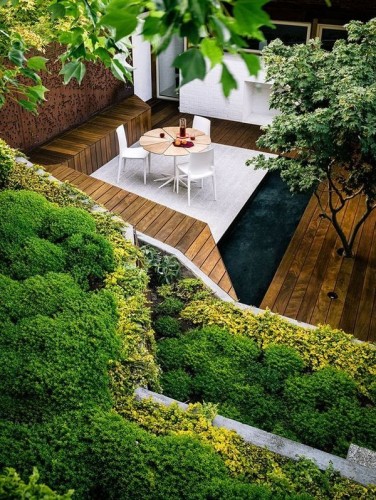
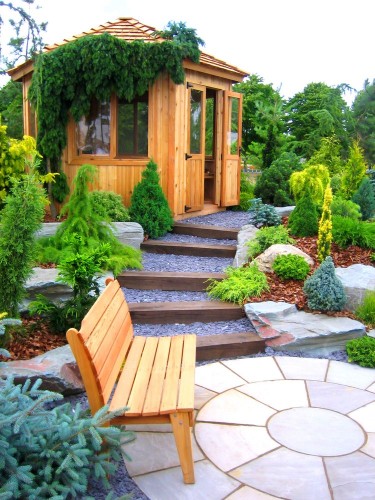
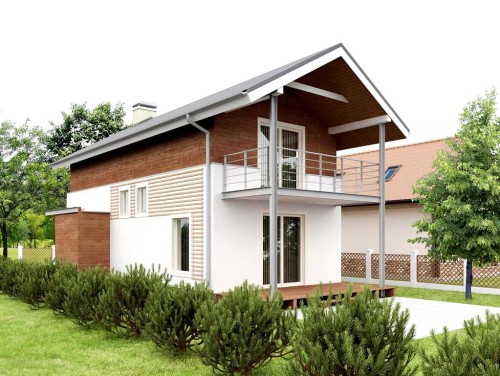
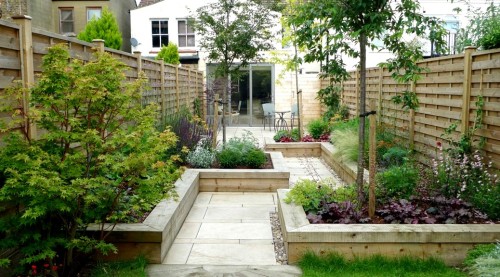
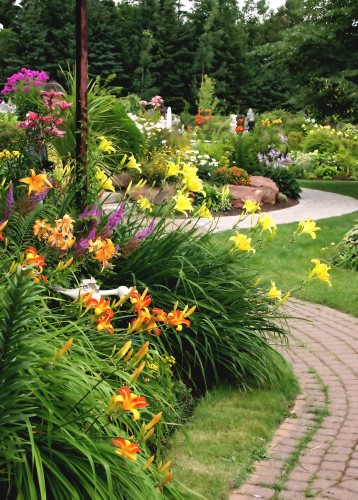


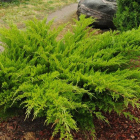
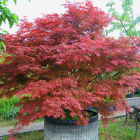
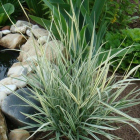







 Start a discussion ...
Start a discussion ...