The foundation is the fundamental design of any building, from the reliability of which depends on its operation. The main enemy of the foundation is moisture. Rain, melting and groundwater can disturb the integrity of the foundation, to promote the flooding of cellars, referral to the floor, the formation of mold on the walls and permanent puddes near the house. In order to build not just for years, and decades should take care of protecting it from moisture. Do it with the help of waterproofing and drainage system.
Content |
Preparation of foundation
The protection of the building from dampness begins with the preparation of its foundation. This is done in several stages:
- First, the foundation is performed. The land obtained as a result of this process must be placed with a neat slide in one place, so that after the end of the work, make a backup.
- Dugged design plates are thoroughly cleaned from soil and waterproofing, which they were covered before.
- The base is well dried outdoors. In crude and cold weather, gas burners can be used for this purpose.
- The last stage of the preparation of the foundation is the performance of waterproofing. For more information about this procedure, read further.
Features of waterproofing buildings
In order for the moisture did not penetrate the house, it is necessary to take care not only about the development of water from the foundation, but also on the waterproofing of some building structures:
- walls and floor of the basement;
- base;
- foundation bases.
Remember that the water-repellent coating should be solid, have no gaps and cracks. On the other side of the construction, which accounts for the largest hydrostatic pressure, you can apply an additional protective layer of insulating material.
Water under the foundation, as a rule, is formed from two main sources: underground and superficial. From the effects of rains, shower and tales, the building is protected by creating a scene. This procedure is carried out always and everywhere, since precipitation is an ubiquitous phenomenon.
As for the protection of the founding of the house from underground sources - it should be carried out only if the depth of groundwater occurrence and the likelihood of their seasonal lifting pose a threat to the design.
Waterproofing of various types of foundation
Base from plates
To protect against moisture, this type of foundation is the easiest to cover the layer of a roll rodener. If the design surface has some errors, you need to pre-execute the leveling screed. After that, the concrete slab is covered with water-repellent material, lay a layer of insulation and resolve the surface again.
Foundation of pile and columnar types
Waterproofing of this type of base is carried out by painting. Since ready-made and installed piles and piles are hard enough to protect against moisture, especially in the case of the foundation on the water, then their processing is performed a little earlier. For example, concrete structures are made from a material containing water-repellent additives. The tree before installation is impregnated with special compositions that do not give it to absorb liquid and rot.
Monolithic and national ribbon base
For waterproofing of these types of foundations, several ways are used:
- Applying special mastic. This option requires a minimum of cash costs, but you should know that only a well-aligned surface can be covered with this material, which, moreover, it should be carefully dried. Protection with mastic does not differ in durability. Shift loads negatively affect the material, damaging it. In addition, such waterproofing may be injured at the stage of filling the ground, containing different garbage: stones, glass, parts of the reinforcement, etc. due to such damage, leaks often occur, because of which the foundation starts to calm down. It is possible to protect the layer of coating mastic, covering it with insulation, geotextile or building a clamping brick wall. The last option is quite expensive and time-consuming.
- Roll waterproofing. It is often done from the rubberoid. This material is more expensive than the previous one, but it will serve much longer. Before coating the foundation Ruberoid, first align and dry the surface of the house. Then apply hot bitumen mastic on the foundation and cover at least two layers of rubberoid on top. The backstage between individual fragments should be 15-20 cm.
- Sprayed water repellent composition. This technology requires significant financial costs, but this waterproofing is performed quite simply and quickly using a special sprayer. As for the preparation of the surface, it does not need to be pre-aligned, just to trace it, so that it is dry and not dusty. After the spraying process, it is necessary to additionally cover the foundation by geotextile material - this will provide him with even greater protection and durability.
- Penetrating waterproofing. Dear, but effective way to protect the design from moisture. It is performed using the compositions with penetrating properties. As used materials, cement, quartz sand and special additives.
Drainage system
Water removal from the foundation is performed by creating a drainage system. Before doing it, you need to know several rules:
- Mounting work is best spent in the summer when the weather is dry and warm.
- Please note that the process of creating a drainage will require considerable labor and time costs. If you are counting on yourself, then you will need 2-3 months to carry out all works.
- When testers under the pipes will be dug, make a canopy from boards and films around the perimeter - so you will protect the grooves from getting water during rain.
- Do not forget about the characteristics of the soil. If the soil is soft and inclined to crumble, the walls of the RVs will have to additionally strengthen.
- In the local land committee you can get all the information about the composition of the Earth, locations and depth of groundwater.
- Be sure to spend your experience in determining the part of the building where the largest amount of moisture is going.
- After collecting all the necessary information, you can draw a system of laying the system and calculate the number and cost of materials.
Types of drainage
Before you take water from the foundation, decide on the appropriate type of drainage system. Depending on the construction of the building, two options distinguish:
- warranty - created when the structure has a basement or basement;
- ring - takes place in buildings without cellar, basements and basement floors.
Wasted drainage
At this time, the pre-war drainage system is very popular. Usually, the design is built even at the stage of building at home, namely, when the foundation is made only, but the house itself is not yet built. The peculiarity of this system is that it is located close to the bottom of the house. The process of its creation consists of such steps:
- To begin with, the wall of the foundation is protected from moisture using a waterproofing material, for example, liquid rubber.
- The profiled membrane is fixed on top of the special glue. It is better not to lay it down, but along the wall, observing a small backstage - so water will not be seamless between the seams.
- The lower edge of this material is steel to the soil, after which the pipes of the system are installed on it. They can be covered with geotextile so that it is not formed from above.
- The space around the drainage falls asleep with a mixture of sand and gravel.
- The diameter of the pipes may be different - from 5 to 20 cm. The selection depends on the amount of groundwater and the depths of their occurring.
- The system is paved with a one-percent bias toward the drainage well.
- In order for the drainage can be cleaned if necessary, vertical pipes are inserted at its angles, the height of which can reach the level of the scene. Insert plugs in these pipes in these pipes. The cleaning process is simply produced simply: you need to put the flow of tap water into the system.
Ring Drainage
The removal of water from the foundation of the house without basement or the base can be performed by creating a ring drainage system. In the calculations of this project, you need to consider the following:
- The depth of the foundation. The system must fix at least 30-50 cm below this indicator.
- The slope of the pipe. In this form of drainage, as in the previous one, the slope should be about 1% towards the water collection tank. Therefore, when designing, it is necessary to determine the distance between the upper and lower limits of drainage in advance, and then calculate the desired indicator.
- Distance between the base of the house and the trench for the drainage system. This indicator should be approximately 5-8 m.
The process of laying an annular drainage is performed as follows:
- Approximately 5 m from the walls digging out, the depth of it should be greater than the foundation height of the house. The width should be made such that there is a pipe with a diameter of 11 cm without problems, and there are still no less than 10 cm on each side of it.
- The bottom of the ditch is stacked by a layer of sand at 50-100 mm. Do not forget to ensure a bias in the direction of the waterball, so that the water can decide in the right direction.
- The geotextile material is spilled over the sand, and its length should be enough to wrap the pipe at least two times. The ends of the material are fixed on the walls of the trench.
- The pipe is laid in the druck and is sprinkled with gravel by 30-50 cm, and then turns into geotextiles. After bonding all seams, the design is again covered with sand or small stones.
- Pipe fragments are connected to each other. Note that it is not recommended to fix part of the design of the design at a right angle, since IL will accumulate in places of assembly.
- A revision well is placed at the water drain of water. To do this, the pit is digging at the bottom of the system, in which any suitable container is installed. It may be, for example, a plastic barrel with holes done in it, through which the liquid will go into the ground. Before installing the tank, the pit needs to be made geotextile to protect the holes from pebbles and soil.
- Water removal from the well can be performed using a solid pipe. This method is useful in the case when the soil near the house is heavy and poorly absorbs moisture.
- In the case when water in the tank is dialing a lot, it can be operated by a pump and use for watering garden plants.
Several tips on the foundation
Why water the foundation of water?
In order for the base of the house was durable and did not have cracks, concrete inside the design should dry uniformly. In warm weather, its top layer is dry enough, and the inner remains raw. Improper evaporation of moisture can lead to the deformation of the surface of the foundation, which will affect its reliability and durability.
How to pour the foundation in water?
Projects of some buildings involve the construction of structures directly on the water. In this case, the fill of the foundation happens next two ways:
- With a small depth and absence of waves and tides, the solution is immersed through a special funnel into the spaces fenced by jumpers.
- Where the depth is significant, the fill is carried out using caissons that are filled with concrete through pipes or mines.
You can visually see the drainage system on the video:

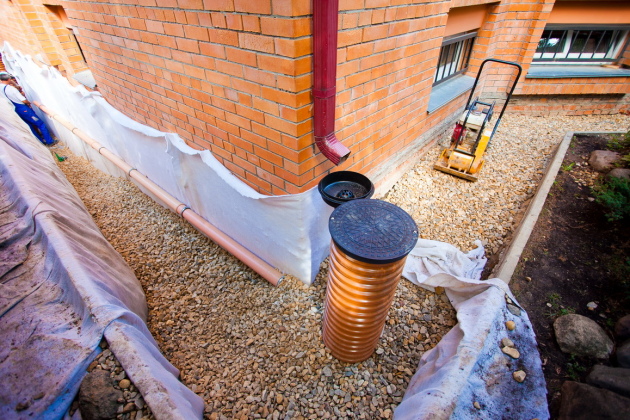
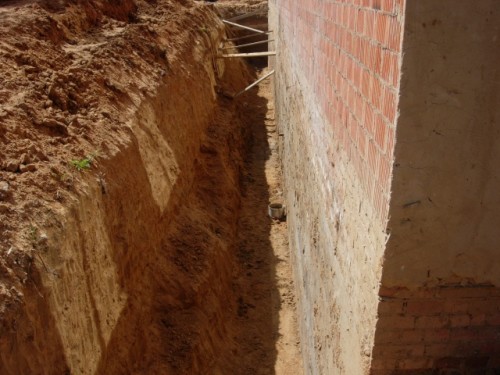
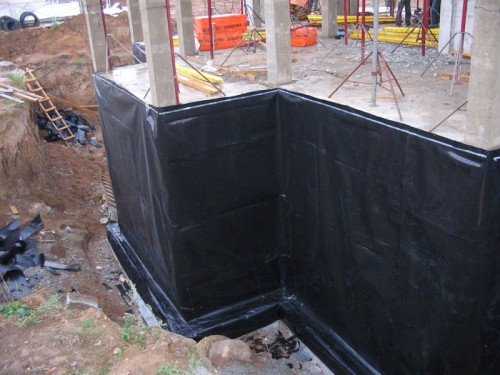
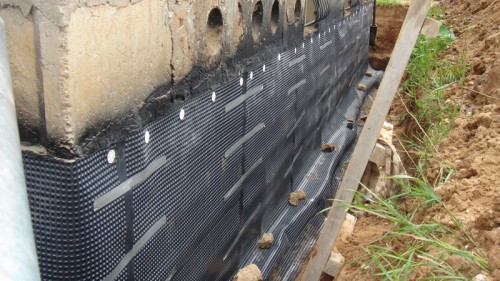
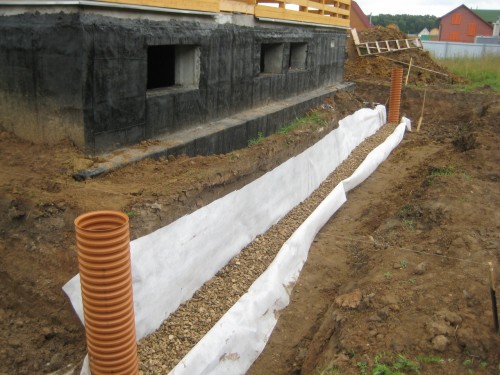
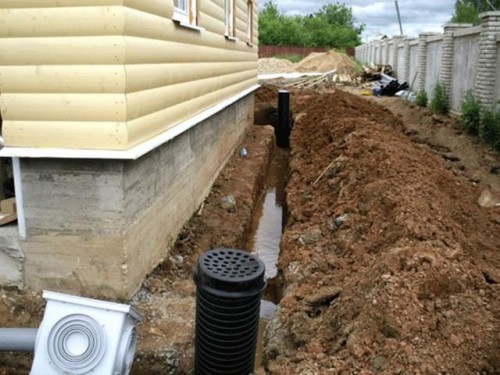
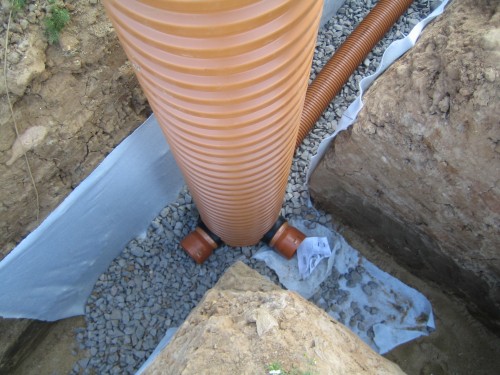
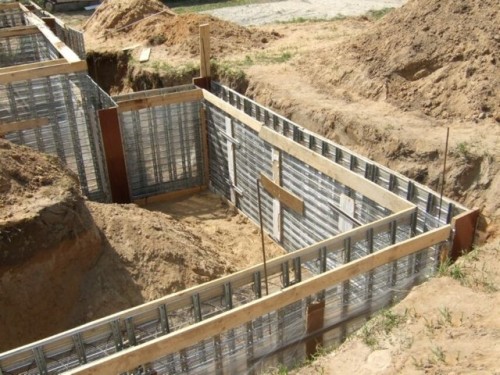












 Start a discussion ...
Start a discussion ...