Many people dreamed of a house on a tree as a child. The place where their rules and traditions were. If there are several strong trees of sufficient height on the site, you can embody this dream to life. Read more about the technology of building a house on a tree with your own hands, we will later tell me more.
Wood selection for building
First of all, you need to choose a suitable tree. Most often, such buildings do not build literally on the trees. Rather, they hold on piles. Despite this selection of wood to which the house will be tortured, it is necessary to be extremely careful. What should it be?
First of all, it is necessary to choose a tree on the trunk, it must be quite large and reliable. Best of all if the diameter of the branches is at least 20 millimeters. Therefore, such rocks such as Iva, Birch and Topol are hardly suitable for this purpose. A small structure will be able to withstand, for example, ash, oak and maple. If there are old and damaged branches on the tree, it is desirable to cut them off before the construction.
Any construction on the tree is undoubtedly a danger, especially for children. Therefore, when the house is erected on a tree, it is important to calculate everything correctly. And one of the most important points is the determination of the height on which the house will be erected. At the same time, first of all, the child's age should be taken into account. The most optimal value is the height of 1.5-1.7 meters. The house at such a height is most safe for children. If the building is erected above, it may suffer due to the bustovs of the wind that rock the tree. It is especially dangerous if the tree branches pass through the framework of the structure - because of this, the domestic strength is seriously suffering.
When the tree is selected, you can proceed to the preparation of the project. In addition, you need to choose the necessary material. It should be especially closely taken to the choice of fasteners. For this purpose, it is desirable to use bolts with nuts, not nails. With them, the compounds will be much safer for children. At the same time, nuts and bolts are usually settled into the tree.
Drawing up drawings of a house
At the stage of drawing up a plan of a future house on a tree for children, you must also take into account even the smallest details. There are some recommendations that it costs to adhere to:
- So, after selecting a suitable tree, make it photos from different sides. After that, you can use ready-made pictures in order to directly display the outline of the future house. With this, it will be easier to determine what reason and the walls are used during construction.
- You need to do everything so that the house can withstand future loads. To do this, when designing a house, it is necessary to approximately calculate how many children can be in it at the same time.
- In addition, it should be indicated on the plan, whether the window is needed in the construction. In some cases, there will be enough doors. If you decide that the windows are still needed, then you need to think over their required amount and design.
- It should be concluded about the need to install in the furniture house.
- It is necessary to determine how the house will be set: directly on the branches or around the tree trunk. Perhaps, as supported by the foundation of the construction will be used in the ground piles. If the trunk and tree branches are quite strong, then for this purpose there is enough spacers fixed on the trunk.
- It is important that the size of the house is fitted with wood dimensions. Dangerously erect a large house on a small tree.
- Before building a house on a tree, it is desirable to decide on the land on Earth to decide on the area of \u200b\u200bconstruction and sizes. This can be done with the help of a kolyka and bells.
At the planning stage, you need to think about how children will fall into the house and descend from it. Often, small stairs are made for this purpose, the basis of which make up several boards attached to the tree trunk. In this case, you should not nail too many steps, as this can significantly reduce the strength of the tree. Wood or rope staircases can also be used as a means for lifting. Children will be able to descend with the help of a rope or reliably fastened pole.
How to make a house on a tree
What is needed for construction?
The following tools will be required.
For measurements:
- Roulette.
- Building level.
For material processing:
- Hacksaw.
- Small power drill.
- Plane.
To assemble individual parts:
- Hammer.
- Adjustable key.
For final processing:
- Sandpaper.
- Sander.
Preparation of the foundation
Like any construction, the construction of a house on the tree begins with the manufacture of the base and gender. Most often use the following attachment methods:
- Suspended (the house is attached on cables and ropes).
- With the help of corner backups that are fixed to the tree trunk.
- On stilts fixed in the ground.
- Combined method.
The simplest and most reliable design is the one that is installed on the piles. As a support, it is best to use a timing segment 75 by 75 millimeters. The boards are taken equal in height, put into the ground and their lower part is concreted. Next, they are binding to the perimeter of the frame from BRUSEV and lags. Then the floor from the board or plywood with a thickness of 24 millimeters should be used on them. In order for the tree to grow freely, in the center of the base of the house, there is a sufficient gap between it and the trunk.
Stages of building houses
When the project prepared and the materials are selected, you can proceed directly to construction. At first, the reinforcing design is usually built. The future house must be attached to the ground and to the tree. Typically, piles are used as supportive supports. During the device, the tree on the tree does not need to forget about the general rules of construction. According to them, you first need to build and connect large elements of the design, after which you attach smaller to them. Works are carried out in the following sequence: the floor is the roof. Painting and decorating are engaged after the construction itself is completed.
To speed up the process of building a house on a tree, some of its details can be collected on Earth. So, for example, it is much easier to first consolidate the walls with openings for windows, but only then raise and install them.
When the house is built, it can be supplemented with other structural elements. For example, to equip the slide for games, the pole for lifting and descent, suspended bridges and rope stairs.
House on the trunks from old trees
House on the tree: photo
Buildings on trees are often elevated using old trunks. This option can be applied, even if there are no trees on the site. It is only necessary to find two durable dried trunks of approximately the same size. They will serve as a basis for the future house.
As for the material, the waterproof plywood with a width of a sheet of 150 millimeters is used as a basis for building a house. The floor is shuting up by installing a plate of dense wood, the windows are glazed at will. Instead of glass, you can use plastic. It will be a safer option for children. You can climb into the house in different ways. Most often, it serves as a staircase, but you can also install the pole. For descent, you can put the slide.
Before starting construction, it is advisable to make a drawing of a future house on a tree.
Examples of schematic drawings:
In addition, you need to prepare the necessary materials. To build the foundation of the house, cement, sand and crushed stone will be needed.
Some materials are still required:
- Passion blocks.
- Boards for top and bottom strapping.
- Wooden racks.
- Balaasins under the railing.
- Stairs for the stairs.
- Wood cooker (base).
- Cracker.
- Rafters.
- Brux and edging boards.
- Waterproof plywood (need for roof).
- Doors.
- Planks, shelves.
When choosing sizes of plates and bars, first of all, you need to focus on the dimensions of the future house on the tree.
You will also need some fasteners:
- Joineric anodized nails.
- Bolts, washers, large screws.
- Handles for doors.
- Door and window tops.
- Loop.
Ruberoid layers can be used as roofing material.
The main stages of the construction of such a house are as follows:
- Installation of 2 poles of a tree into pits 60 centimeters depth, the bottom of which is poured with a 30 centimeter layer of concrete.
- Setting the lower strapping at an altitude of 1.5-1.7 meters.
- Fixation of boards (supports) for floors. Top with screws is attached to wood cooker.
- Installation of corner racks of a house and 2-3 stands of veranda. After that, the remaining supports and window beams are installed.
- The process of arrangement of the upper strapping and the subsequent installation of the skate.
- Casting walls with waterproof plywood.
- Facing the roof of the house and sealing the frontones.
- Installing columns that support railing (balasine) to floor beams, after installation of the railil.
- Installation of the stairs.
- Installing the wooden door and the necessary accessories to it.
- Roof coating with roofing material (ruberoid).
- Setting the place to descend from the house: pole and slides.
- Painting buildings.

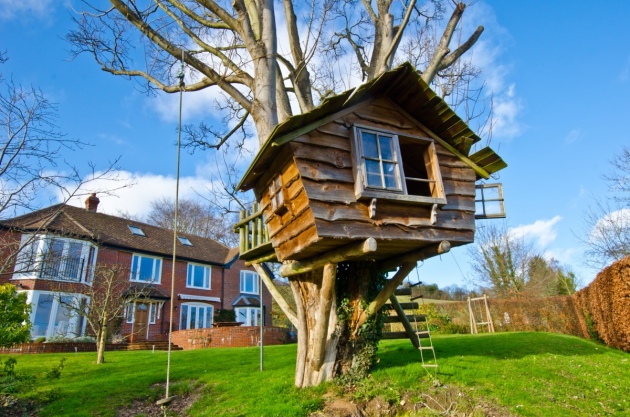
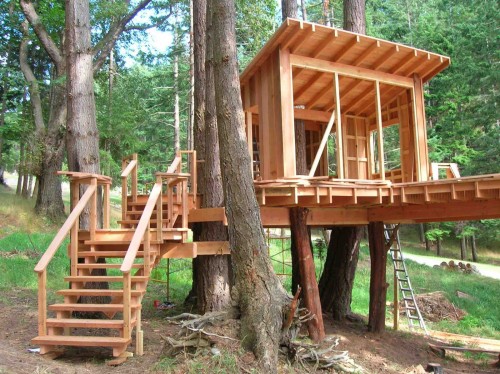
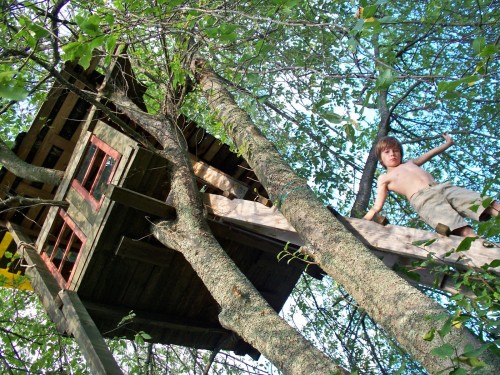
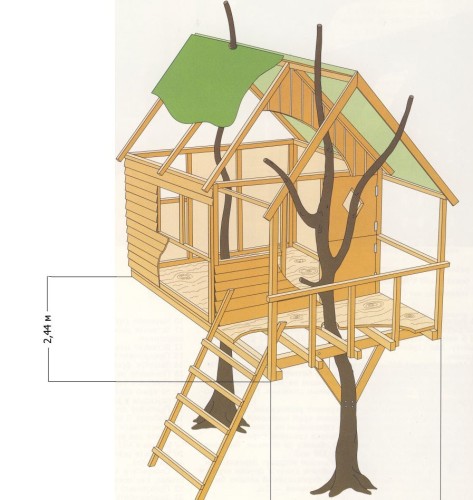
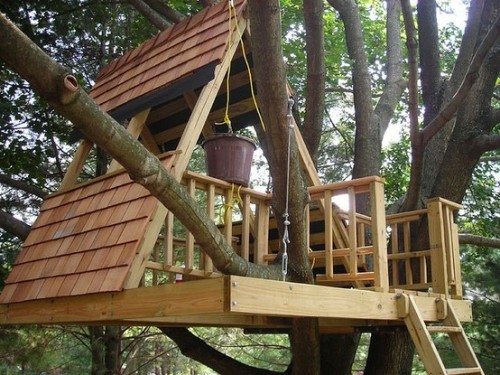
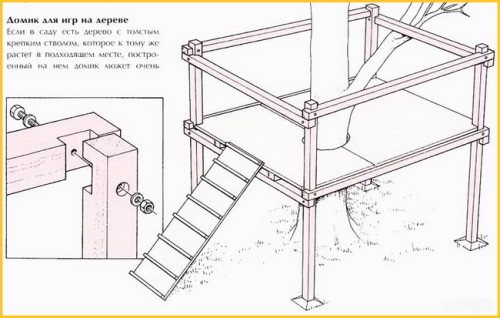
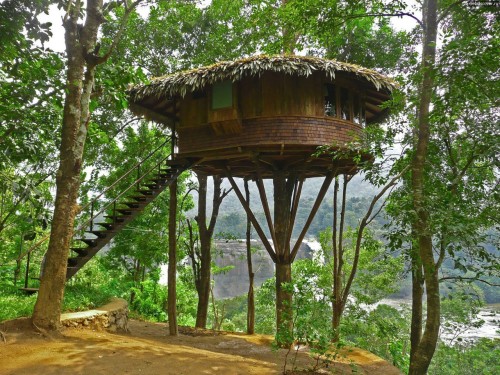
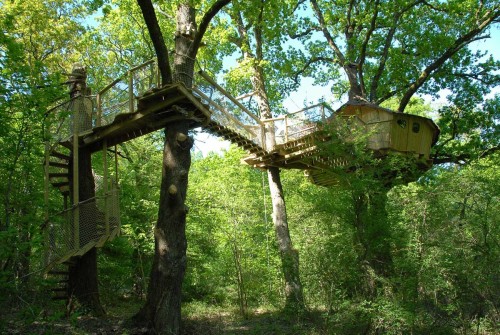
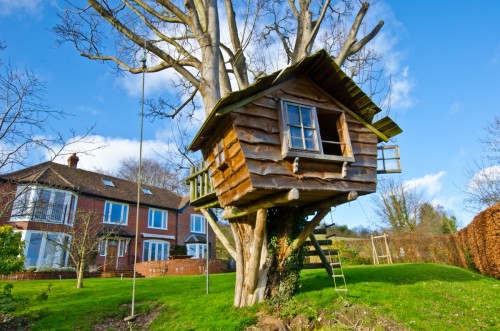
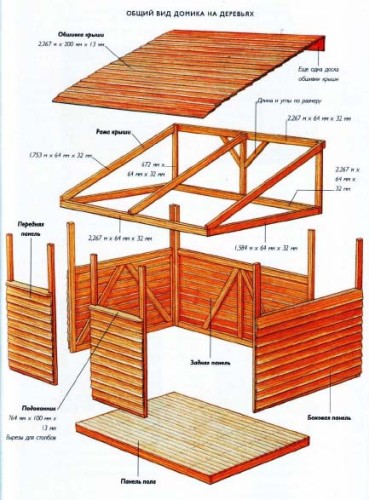
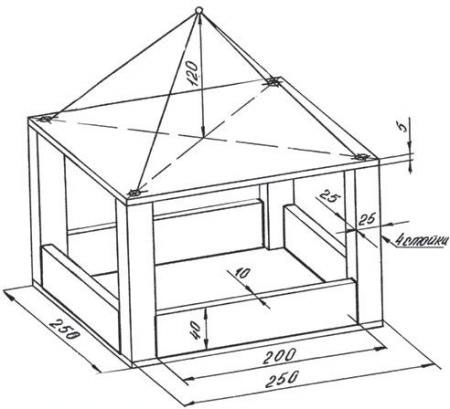
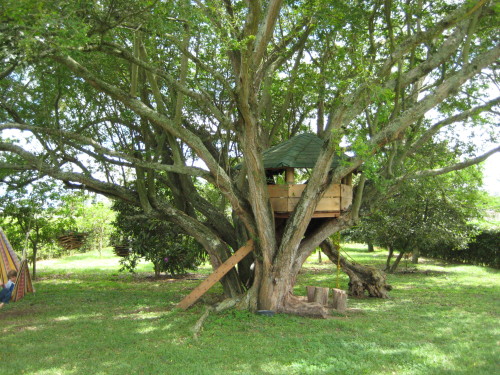

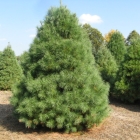







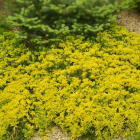

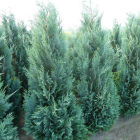
 Start a discussion ...
Start a discussion ...